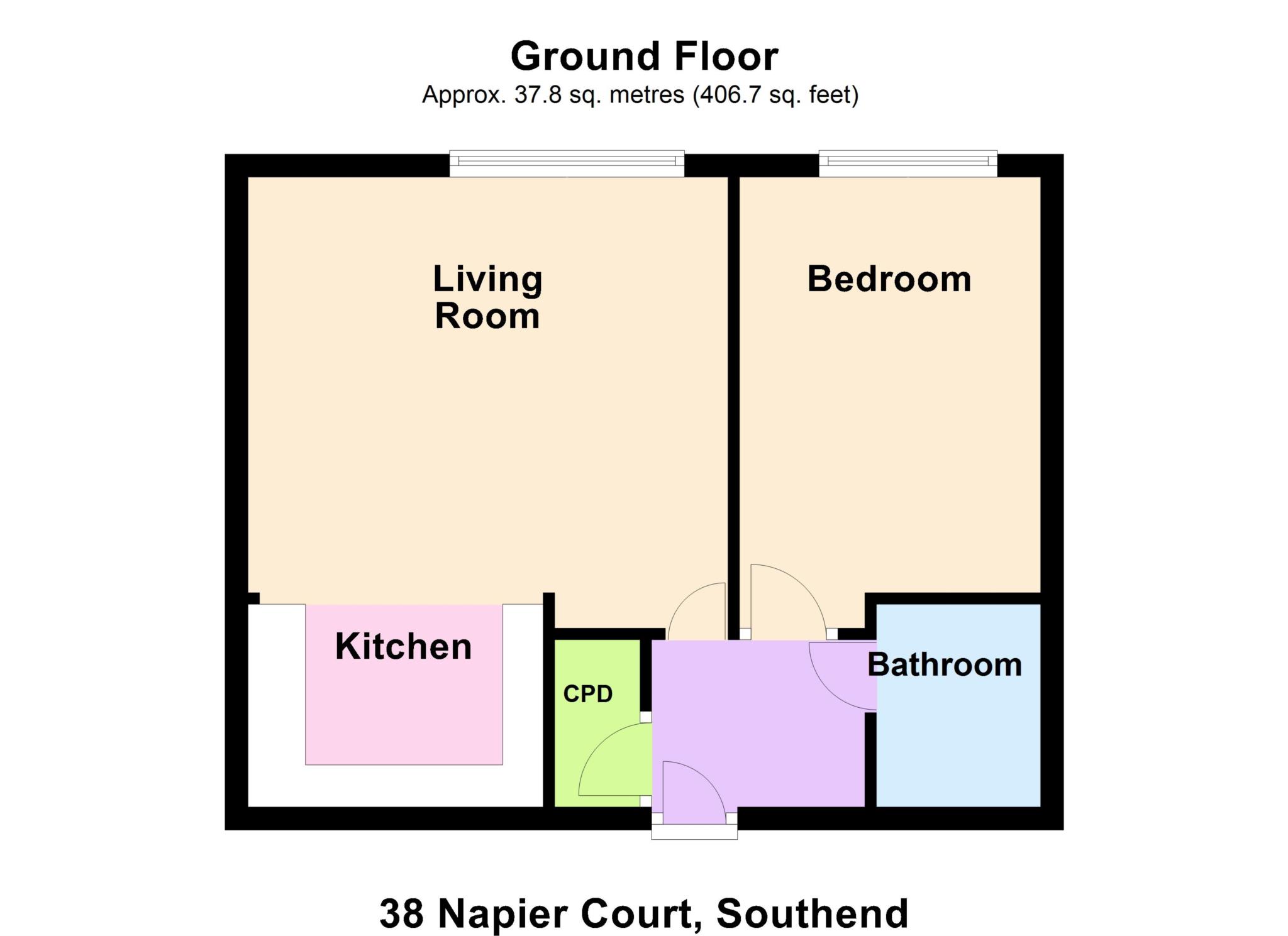- EXCELLENT TRANSPORT LINKS TO LONDON AND SURROUNDING AREAS
- MODERN KITCHEN AND BATHROOM
- DOUBLE BEDROOM
- SHARE OF FREEHOLD
- WALKING DISTANCE TO CITY CENTRE
- SECURE ALLOCATED PARKING
- COMMUNAL GARDENS
- IDEAL FOR FIRST TIME BUYERS OR THOSE DOWNSIZING
**GUIDE PRICE £165,000 - £170,000** A beautifully presented one-bedroom apartment situated in the ever-popular Napier Court West development, ideally located in the heart of Southend-on-Sea.
This bright and well-maintained property boasts a modern fitted kitchen and stylish bathroom, offering comfortable and contemporary living throughout.
The spacious lounge and double bedroom both benefit from west-facing windows, flooding the rooms with natural light and providing pleasant views over the beautifully kept communal gardens.
Napier Court West features not one, but two separate communal gardens, offering tranquil green spaces for residents to relax and enjoy.
Situated within walking distance of both Southend Central and Southend Victoria stations - Ideal for regular commuters to other parts of Essex, London and beyond,
Whether you're a first-time buyer looking to get on the property ladder, or deciding to down size in a sought-after area, this flat ticks all the boxes.
Vendors note: The flat was rewired in 2020. The water cylinder was also replaced in 2023.
Lease Lengh - 996 Years
Service Charge - £1509.64 per annum
(Includes water rates & buildings insurace)
EPC Rating - D
Council Tax Band - B
ACCOMODATION COMPRISES
Entrance to the property via communal front door, intercom system linked to flat. Stairs & lift to all floors, Access to communal gardens. Own personal front door into.
HALLWAY
Coved ceiling. Wall mounted storage heater. Storage cupboard housing water tank. Doors to accommodation.
LOUNGE - 11'6" (3.51m) x 13'8" (4.17m)
Coved ceiling. Wall mounted storage heater. Large double glazed window overlooking communal gardens. Open plan to:-
KITCHEN - 5'10" (1.78m) x 8'5" (2.57m)
Wood effect roll top work surfaces to three walls. One and half bowl mixer tap. Grey kitchen units to base and eye level. Electric oven with four ring hob. Hoover re circulating extractor hood. Space for washing machine and fridge freezer.
BEDROOM - 12'11" (3.94m) x 8'7" (2.62m)
Coved ceiling. Double Glazed window overlooking communal gardens. Fitted Carpet. Wall Mounted heater.
BATHROOM - 6'5" (1.96m) x 4'8" (1.42m)
Three piece white bathroom suite. Panelled bath with chrome taps and hand held shower attachment. Electric shower. Pedestal wash hand basin. Low level W.C.
EXTERIOR
Secure underground parking. Two separate communal gardens with seating areas. Visitor parking spaces. Bin store.
Lease Length
996 Years
Notice
Please note we have not tested any apparatus, fixtures, fittings, or services. Interested parties must undertake their own investigation into the working order of these items. All measurements are approximate and photographs provided for guidance only.

| Utility |
Supply Type |
| Electric |
Unknown |
| Gas |
Unknown |
| Water |
Unknown |
| Sewerage |
Unknown |
| Broadband |
Unknown |
| Telephone |
Unknown |
| Other Items |
Description |
| Heating |
Electric Storage Heaters |
| Garden/Outside Space |
Yes |
| Parking |
Yes |
| Garage |
No |
| Broadband Coverage |
Highest Available Download Speed |
Highest Available Upload Speed |
| Standard |
14 Mbps |
1 Mbps |
| Superfast |
80 Mbps |
20 Mbps |
| Ultrafast |
1800 Mbps |
1000 Mbps |
| Mobile Coverage |
Indoor Voice |
Indoor Data |
Outdoor Voice |
Outdoor Data |
| EE |
Enhanced |
Enhanced |
Enhanced |
Enhanced |
| Three |
Enhanced |
Enhanced |
Enhanced |
Enhanced |
| O2 |
Enhanced |
Enhanced |
Enhanced |
Enhanced |
| Vodafone |
Enhanced |
Enhanced |
Enhanced |
Enhanced |
Broadband and Mobile coverage information supplied by Ofcom.