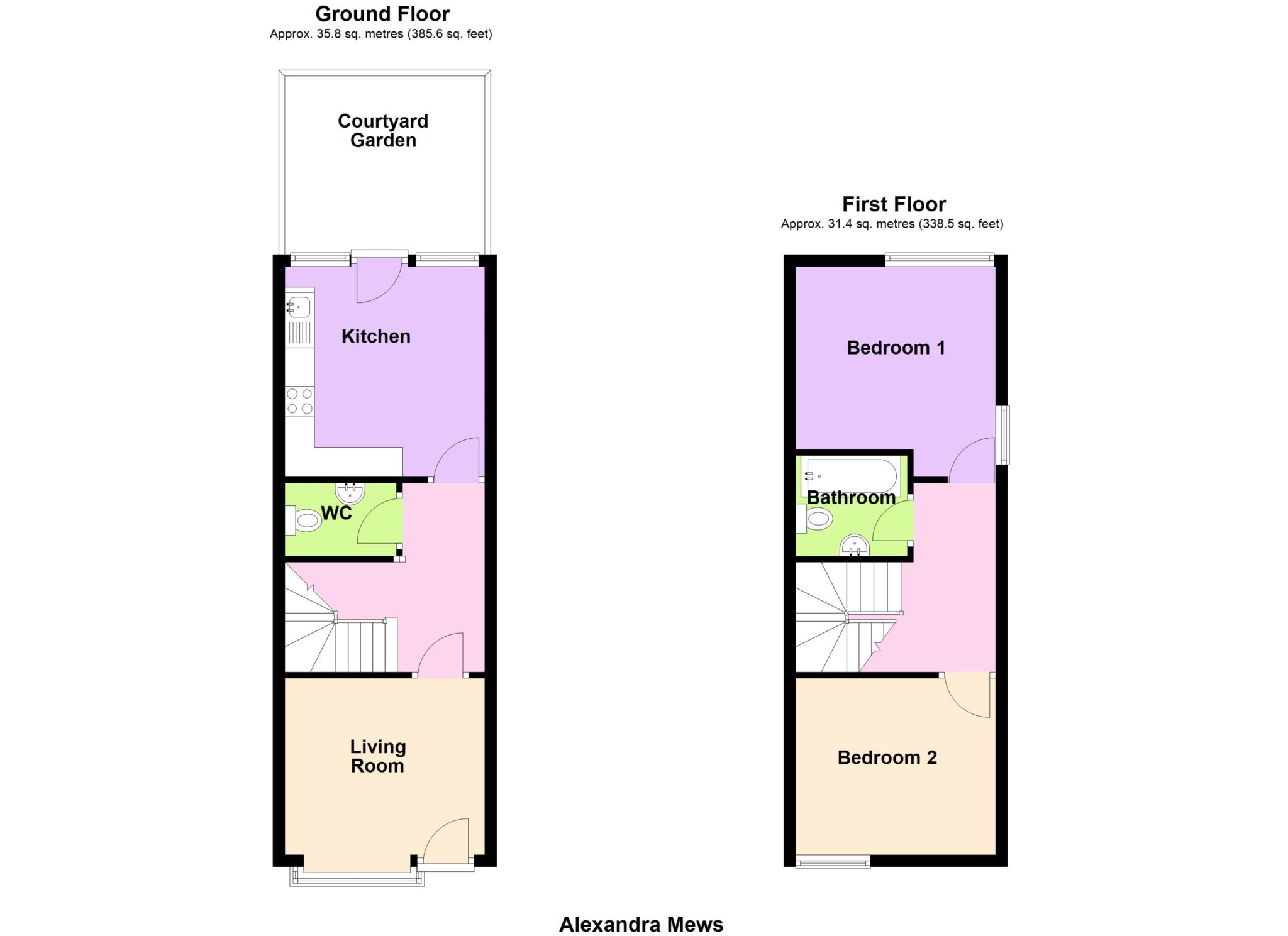- LOUNGE / INNER HALL
- GROUND FLOOR CLOAKROOM
- NEWLY FITTED KITCHEN/BREAKFAST ROOM WITH INTEGRATED APPLIANCES
- TWO DOUBLE BEDROOMS
- NEW BATHROOM WITH SHOWER
- GAS CENTRAL HEATING VIA RADIATORS
- SOLAR PANELS
- LARGE FRONT GARDEN
- PRIVATE SOUTH FACING COURTYARD
- CLOSE TO CONSERVATION AREA, CITY CENTRE AND MAINLINE RAILWAY STATIONS
Located close to Clifftown Conservation Area, city centre and seafront, this brand new two bedroom house situated in a news development and benefiting from a private front and south facing rear courtyard garden. The property has a large kitchen/breakfast room with integrated appliances, two double bedrooms, ground floor cloakroom and floor to ceiling windows and feature skylight window offering ample natural light. Also comes with the added benefit of six 435 watt solar panels per property. An ideal first time purchase or those looking for an investment opportunity.
ACCOMMODATION COMPRISES
Entrance via intercom communal hallway leading to the property. Private entrance door leading into:
LIVING ROOM - 11'1" (3.38m) x 9'9" (2.97m)
Smooth finish ceiling. Floor to ceiling UPVC window overlooking front garden. Radiator. Intercom. Door leading to:
INNER HALLWAY
Stairs to first floor. Understairs storage.
DOWNSTAIRS CLOAKROOM
Low-level w.c. Wash hand basin.
NEWLY FITTED KITCHEN - 11'8" (3.56m) x 11'1" (3.38m)
Fitted with a range of units to base and eye-level. Integrated fridge-freezer and washing machine. Built-in electric oven and hob with extractor hood over. Single bowl sink unit with mixer tap. Smooth finish ceiling with spotlights. Floor to ceiling UPVC windows and door looking out onto paved back garden.
FIRST FLOOR / LANDING
Doors leading to bedrooms and bathroom. Feature skylight window offering ample natural light.
BEDROOM ONE - 11'3" (3.43m) x 9'6" (2.9m)
Smooth finish ceiling. Radiator. Floor to ceiling UPVC window to rear aspect.
BEDROOM TWO - 11'1" (3.38m) x 10'1" (3.07m)
Smooth finish ceiling. Radiator. Floor to ceiling UPVC window to front aspect overlooking front garden.
BATHROOM
Comprising panelled bath with chrome mixer tap and electric shower with glass shower screen over. Vanity unit with wash hand basin. Low-level w.c. Part tiled walls.
OUTSIDE
Private front garden. South facing paved courtyard garden to the rear.
INFORMATION
EPC rating - TBC
Council tax band - TBC
Council Tax
Southend-On-Sea Borough Council, Band C
Notice
Please note we have not tested any apparatus, fixtures, fittings, or services. Interested parties must undertake their own investigation into the working order of these items. All measurements are approximate and photographs provided for guidance only.

| Utility |
Supply Type |
| Electric |
Mains Supply |
| Gas |
Mains Supply |
| Water |
Mains Supply |
| Sewerage |
Mains Supply |
| Broadband |
Cable |
| Telephone |
Landline |
| Other Items |
Description |
| Heating |
Not Specified |
| Garden/Outside Space |
Yes |
| Parking |
No |
| Garage |
No |
| Broadband Coverage |
Highest Available Download Speed |
Highest Available Upload Speed |
| Standard |
14 Mbps |
1 Mbps |
| Superfast |
80 Mbps |
20 Mbps |
| Ultrafast |
1800 Mbps |
1000 Mbps |
| Mobile Coverage |
Indoor Voice |
Indoor Data |
Outdoor Voice |
Outdoor Data |
| EE |
Enhanced |
Enhanced |
Enhanced |
Enhanced |
| Three |
Enhanced |
Enhanced |
Enhanced |
Enhanced |
| O2 |
Enhanced |
Enhanced |
Enhanced |
Enhanced |
| Vodafone |
Enhanced |
Enhanced |
Enhanced |
Enhanced |
Broadband and Mobile coverage information supplied by Ofcom.