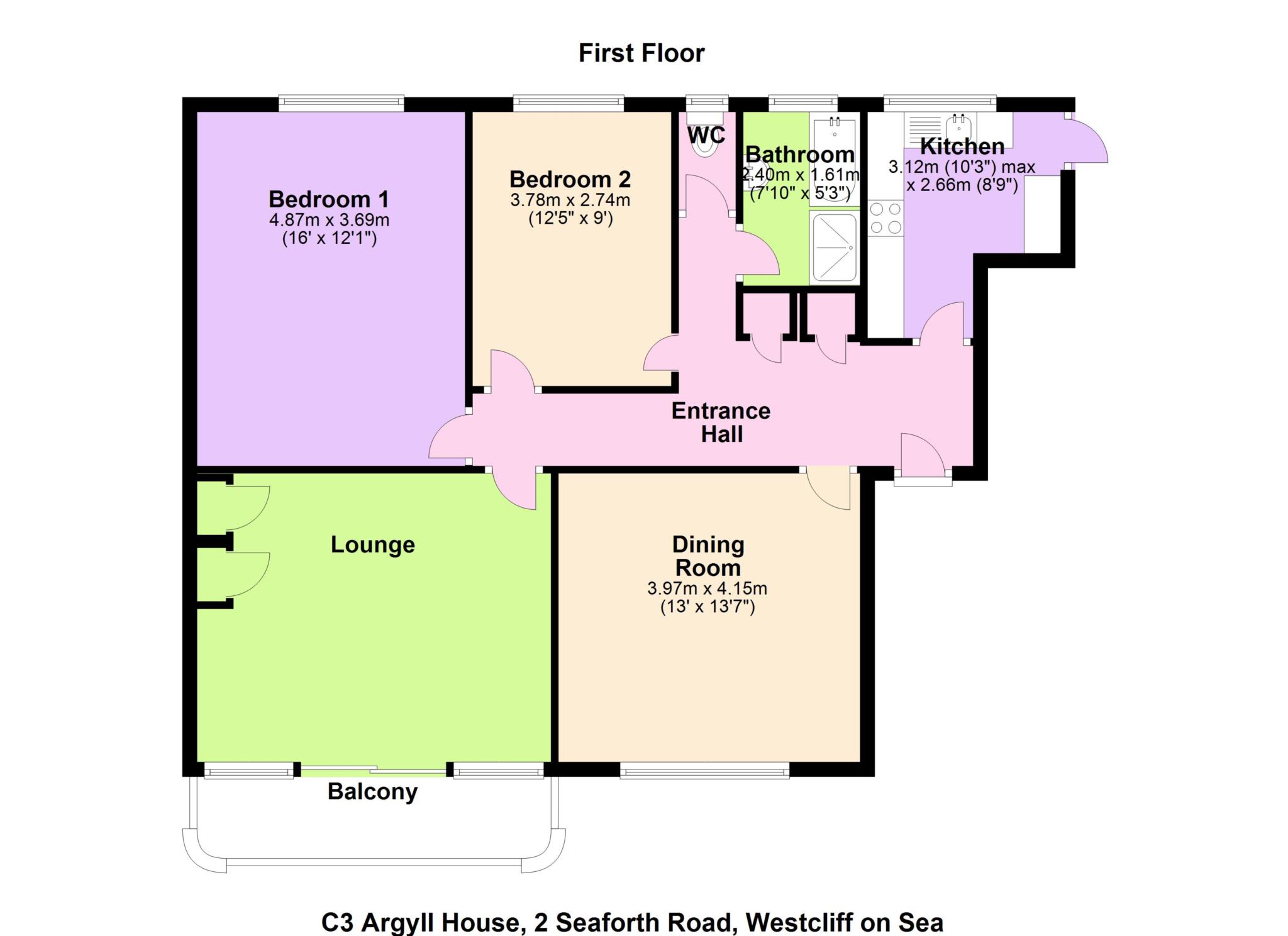- FIRST FLOOR SEAFRONT APARTMENT
- TWO DOUBLE BEDROOMS
- TWO RECEPTION ROOMS
- SOUTH FACING BALCONY AND ESTUARY VIEWS
- MODERN KITCHEN WITH BUILT-IN APPLIANCES
- BATHROOM AND SEPARATE W.C
- DOUBLE GLAZING
- GARAGE
- STONE'S THROW FROM THE BEACH AND MINUTES FROM THE STATION AND HAMLET COURT ROAD
- NO ONWARD CHAIN
We have been favoured with instructions to offer for sale this spacious two bedroom, two reception room sea front apartment, located within the much sought after Argyll House, which is a landmark art deco development located within a stone's throw of Westcliff sea front. Enjoying glorious estuary views from both reception rooms, with the lounge leading to a private south facing balcony. Other features include a modern fitted kitchen, modern bathroom and separate w.c, two double bedrooms, full double glazing, and a garage. This property is within a few minutes walk from Westcliff mainline station with frequent services to London Fenchurch Street (approximately 50 minutes), also on your doorstep is the popular Hamlet Court Road, with its many boutique shops, bars and restaurants. Offered with no onward chain.
ACCOMMODATION COMPRISES
Approached via part glazed door with entry phone system into:-
COMMUNAL LOBBY
Direct access through to the communal gardens. Staircase and lift to:-
FIRST FLOOR
Personal door into:-
ENTRANCE HALL
Fitted carpet. Radiator. Two large storage cupboards. Smooth finish ceiling.
LOUNGE - 16'0" (4.88m) x 13'0" (3.96m)
Fitted carpet. Radiator. Coved cornice. Smooth finish ceiling. Double glazed windows to front aspect. Double glazed French style doors leading onto:-
PRIVATE SOUTH FACING BALCONY
Overlooking the estuary.
DINING ROOM - 13'7" (4.14m) x 13'0" (3.96m)
Fitted carpet. Radiator. Two built-in storage cupboards. Coved cornice. Smooth finish ceiling. Double glazed window to the front aspect overlooking the estuary.
KITCHEN - 8'9" (2.67m) x 10'3" (3.12m)
Fitted with a range of modern cream coloured base cupboards and drawer units with matching eye level storage cupboards and display cabinets. Roll-edged work surfaces with inset one and a quarter bowl stainless steel sink unit with mixer tap, ceramic hob, built-in eye level electric double oven. Space and plumbing for washing machine. Integrated dishwasher. Space for large fridge-freezer. Wall mounted combination boiler. Recessed downlights to ceiling. Double glazed window to rear. Double glazed door leading to fire escape.
BATHROOM
Comprising panelled bath with mixer tap, double shower enclosure with mains shower unit, pedestal wash hand basin. Chrome heated towel rail. Opaque double glazed window to rear. Recessed downlights to ceiling.
SEPARATE W.C
Low level w.c. Half tiled walls. Opaque double glazed window to rear.
BEDROOM ONE - 15'11" (4.85m) x 12'1" (3.68m)
Fitted carpet. Radiator. Coved cornice. Smooth finish ceiling. Double glazed window to rear.
BEDROOM TWO - 8'11" (2.72m) x 12'5" (3.78m)
Fitted carpet. Radiator. Storage cupboard. Double glazed window to rear.
OUTSIDE
Beautifully maintained communal gardens to the front of the building, with seating area where you can enjoy the stunning views over the estuary. There is also access to a communal roof terrace.
PARKING
Private garage plus non-allocated residents parking to the rear of the building. Accessed via security barrier.
INFORMATION
Lease length - 972 years
Service charge - £863.38 per quarter
Council Tax Band - D
EPC - C
Council Tax
Southend-On-Sea Borough Council, Band D
Service Charge
£863.38 Quarter Yearly
Lease Length
971 Years
Notice
Please note we have not tested any apparatus, fixtures, fittings, or services. Interested parties must undertake their own investigation into the working order of these items. All measurements are approximate and photographs provided for guidance only.
