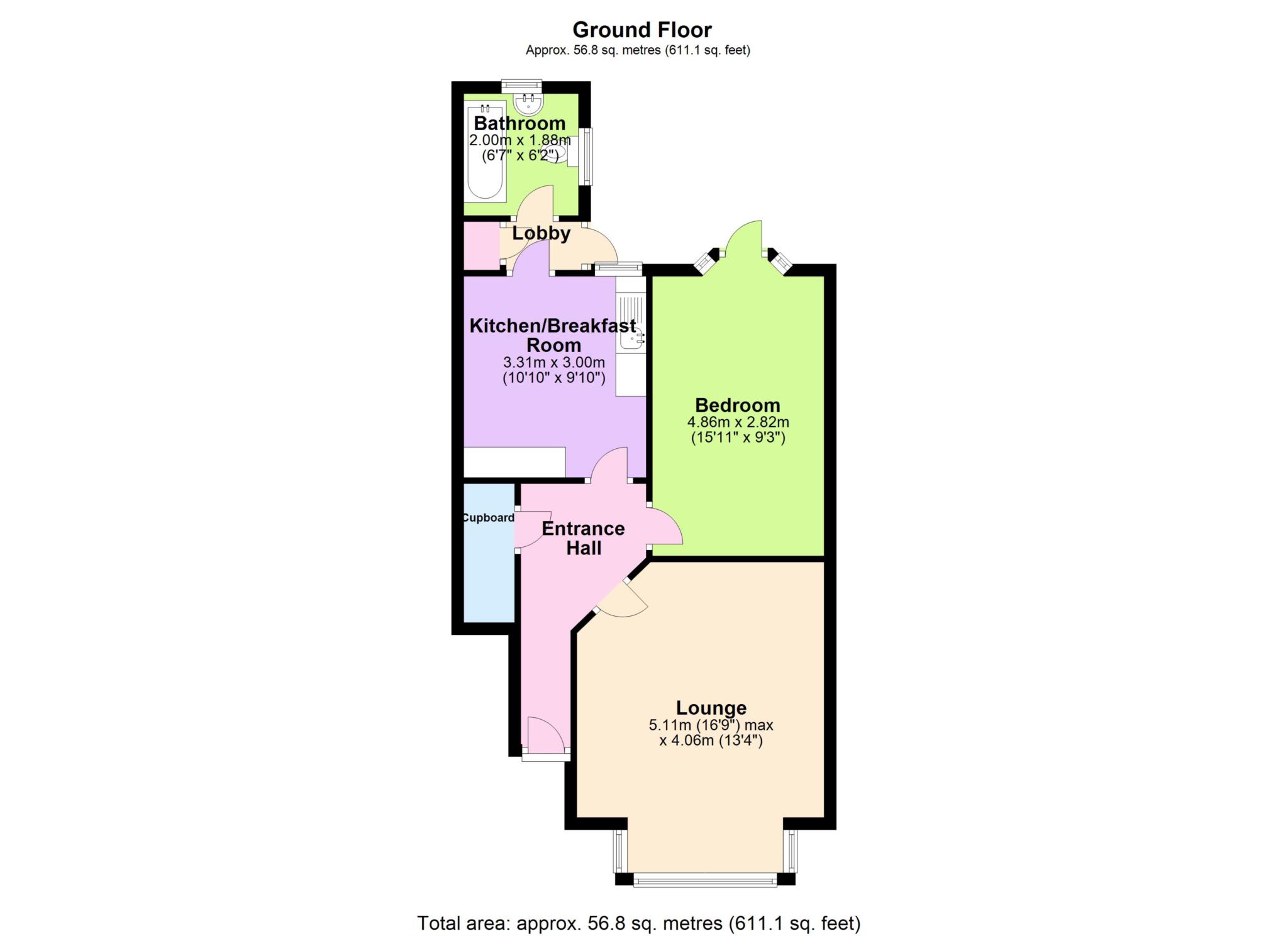- GROUND FLOOR FLAT
- ONE DOUBLE BEDROOM
- SPACIOUS LOUNGE
- AMPLE STORAGE
- GAS CENTRAL HEATING
- DOUBLE GLAZING
- LONG LEASE
- PRIVATE REAR GARDEN
- CLOSE TO CHALKWELL PARK
- NO ONWARD CHAIN
GROUND FLOOR FLAT. ONE DOUBLE BEDROOM. PRIVATE REAR GARDEN. We are delighted to offer for sale this spacious one double bedroom, ground floor flat situated in a popular residential area close to Chalkwell Park & Chalkwell mainline station and within easy reach of local amenities, including many shops, bars and restaurants along the London Road. Features include a good sized lounge, large double bedroom, ample storage and a 50ft private rear garden. Keys held for viewings.
ACCOMMODATION COMPRISES
Approached via hardwood entrance door into communal lobby. Further door to:
ENTRANCE HALL
Fitted carpet. Radiator. Understairs storage cupboard.
LOUNGE - 16'9" (5.11m) x 13'4" (4.06m)
Large double glazed bay window to the front aspect. Fitted carpet. Radiator. Hardwood fire surround.
BEDROOM - 15'11" (4.85m) x 9'3" (2.82m)
Double glazed bay window and door leading to rear garden. Fitted carpet. Radiator. Coved cornice to ceiling.
KITCHEN/BREAKFAST ROOM - 10'10" (3.3m) x 9'10" (3m)
Fitted with a range of base and eye-level units with roll edged work surfaces. Inset single bowl sink unit with mixer tap. Electric cooker point. Plumbing for washing machine. Double glazed window to rear.
INNER LOBBY
Storage cupboard housing combination boiler. UPVC double glazed door leading to rear garden.
BATHROOM
Comprising panelled bath with mixer tap. Pedestal wash hand basin. Low-level w.c. Part tiled walls. Radiator. Opaque double glazed windows to side and rear,
REAR GARDEN
Measuring approximately 50ft in length commencing with patio area with remainder laid to lawn with decking area to the rear of the garden, with flower beds and wood panel fencing to boundaries.
INFORMATION
Lease length - 152 years remaining.
Service charge - £500 half yearly.
Council tax band - A
EPC rating - TBC
Council Tax
Southend-On-Sea Borough Council, Band A
Notice
Please note we have not tested any apparatus, fixtures, fittings, or services. Interested parties must undertake their own investigation into the working order of these items. All measurements are approximate and photographs provided for guidance only.
