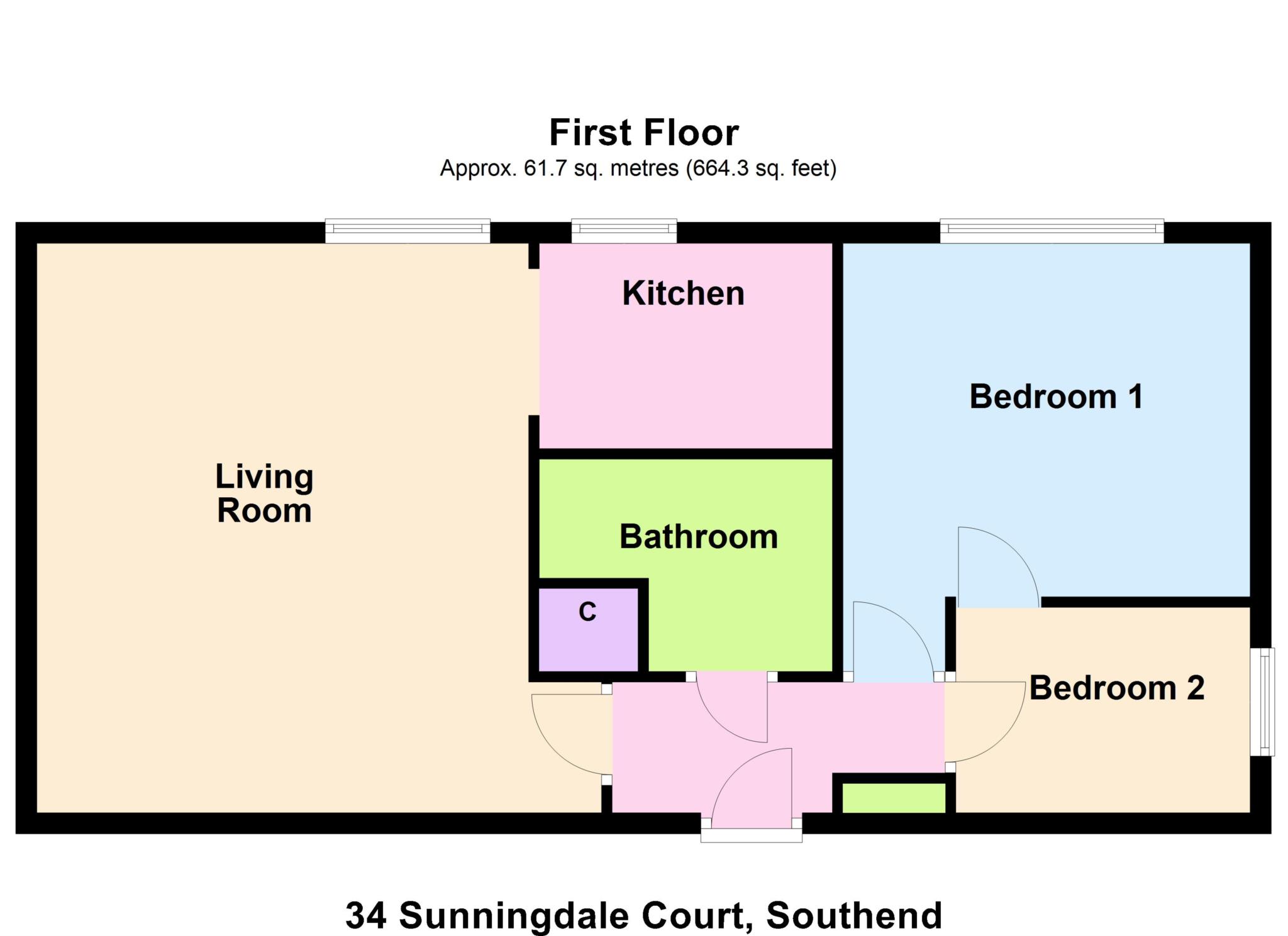- TWO BEDROOM FIRST FLOOR RETIREMENT APARTMENT
- EXCLUSIVELY FOR OVER 60'S
- POPULAR SUNNINGDALE COURT DEVELOPMENT
- COMMUNAL GARDENS AND RESIDENTS FACILITIES
- ON-SITE MANAGER
- CLOSE TO SHOPS, TRANSPORT LINKS AND LOCAL AMENITIES
Located within the well-regarded Sunningdale Court development in Southend, this two bedroom first floor retirement apartment offers comfortable and secure living exclusively for the over 60s. Designed with convenience in mind, the property provides a peaceful setting with the benefit of a welcoming community atmosphere.
The apartment features a spacious lounge/diner, a fitted kitchen, two well-proportioned bedrooms, and a modern shower room. Residents also enjoy access to beautifully maintained communal gardens, a residents' lounge, laundry facilities, and a guest suite for visiting friends or family.
Sunningdale Court is ideally positioned close to local shops, transport links, and essential amenities, making day-to-day life both easy and enjoyable.
ACCOMMODATION COMPRISES; - 4'1" (1.24m) x 10'4" (3.15m)
Entrance to the property via entryphone system
with lift service and stairs rising to first floor and
own personal front door into:
HALLWAY
Hallway
Textured ceiling. Entry phone. Storage
heater. Doors to accommodation.
LOUNGE - 17'9" (5.41m) x 15'4" (4.67m)
Smooth finish ceiling. Double-glazed window to side. Feature fireplace with display mantle over. Open plan to:
KITCHEN - 6'5" (1.96m) x 9'1" (2.77m)
Smooth ceiling. Double-glazed window to side. 1 & 1/2 bowl sink with mixer tap to wood effect work surface Wall mounted and base mounted units. Freestanding electric oven with integrated four ring hob.
BEDROOM 1 - 11'0" (3.35m) x 12'8" (3.86m)
Smooth Finish Cieling. Double-glazed window to side. Electric wall mounted heater.
BEDROOM 2 - 6'5" (1.96m) x 9'2" (2.79m)
Smooth Cieling. Double-glazed window to front. Electric wall mounted heater.
BATHROOM - 6'7" (2.01m) x 9'1" (2.77m)
Smooth Ceiling. Bathroom suite comprising of step in shower enclosure with electric shower, pedestal wash hand basin and low-level w.c. Extractor fan. Cupboard containing water tank.
COMMUNAL FACILITIES
Communal facilities include communal lounge, games room, hairdressing salon and laundry room. House Manager on site. Guest suite. Communal garden area for use with all residents. Residents car parking.
Council Tax
Southend-On-Sea Borough Council, Band D
Service Charge
£1,444.62 Yearly
Notice
Please note we have not tested any apparatus, fixtures, fittings, or services. Interested parties must undertake their own investigation into the working order of these items. All measurements are approximate and photographs provided for guidance only.

| Utility |
Supply Type |
| Electric |
Mains Supply |
| Gas |
Unknown |
| Water |
Mains Supply |
| Sewerage |
Mains Supply |
| Broadband |
Unknown |
| Telephone |
Unknown |
| Other Items |
Description |
| Heating |
Not Specified |
| Garden/Outside Space |
No |
| Parking |
No |
| Garage |
No |
| Broadband Coverage |
Highest Available Download Speed |
Highest Available Upload Speed |
| Standard |
Unknown |
Unknown |
| Superfast |
Unknown |
Unknown |
| Ultrafast |
Unknown |
Unknown |
| Mobile Coverage |
Indoor Voice |
Indoor Data |
Outdoor Voice |
Outdoor Data |
| EE |
Unknown |
Unknown |
Unknown |
Unknown |
| Three |
Unknown |
Unknown |
Unknown |
Unknown |
| O2 |
Unknown |
Unknown |
Unknown |
Unknown |
| Vodafone |
Unknown |
Unknown |
Unknown |
Unknown |
Broadband and Mobile coverage information supplied by Ofcom.