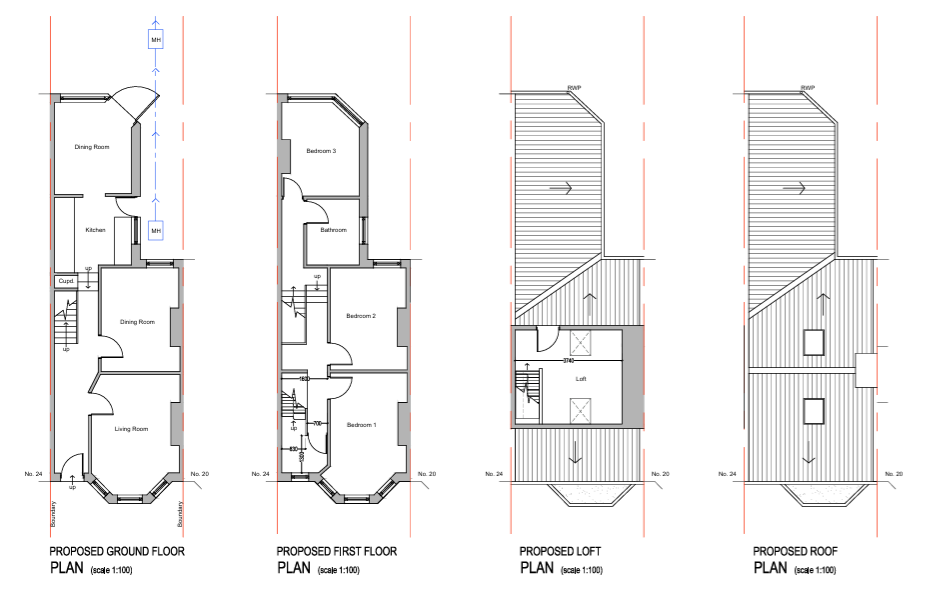- ENTRANCE HALL
- LOUNGE
- SEPARATE DINING ROOM/BEDROOM FOUR
- MODERN FITTED KITCHEN WITH BUILT-IN OVEN & HOB
- BREAKFAST ROOM
- THREE FIRST FLOOR BEDROOMS
- LOFT ROOM/STUDY
- BATHROOM/W.C WITH SHOWER
- GAS CENTRAL HEATING VIA RADIATORS
- RESIDENTS PERMIT PARKING & GARDEN OF SOUTHERLY ASPECT
Located within close proximity of Southend City Centre, both mainline railway stations and seafront. This large three/four bedroom family house benefiting from three independent reception rooms, uPVC double glazing and a garden of southerly aspect. The property requires some updating, and is offered with early vacant possession.
ACCOMMODATION COMPRISES:-
uPVC half glazed door leading to:-
ENTRANCE HALL
Stairs to first floor. Radiator.
LOUNGE - 14'6" (4.42m) x 11'0" (3.35m)
Bay uPVC double glazed window to front elevation. Picture rail. Radiator.
DINING ROOM/BEDROOM FOUR - 11'4" (3.45m) x 8'11" (2.72m)
uPVC double glazed window to rear elevation. Radiator.
MODERN FITTED KITCHEN - 9'0" (2.74m) x 8'0" (2.44m)
White units to both eye and base level, and comprising of a single drainer stainless steel sink unit with mixer taps and cupboard under. Roll-top work surface with built-in oven, hob and extractor fan. Further range of base and eye level cupboards. Baxi wall mounted boiler. uPVC double glazed window and door overlooking and leading to the rear garden.
BREAKFAST ROOM - 10'5" (3.18m) x 9'1" (2.77m)
uPVC double glazed window and door overlooking and leading to the rear garden.
FIRST FLOOR LANDING
Spindle balustrade. uPVC double glazed window to front elevation. Stairs leading to second floor.
BEDROOM ONE - 11'0" (3.35m) x 9'0" (2.74m)
uPVC double glazed window to rear elevation. Radiator.
BEDROOM TWO - 14'0" (4.27m) x 8'10" (2.69m)
Bay uPVC double glazed window to front elevation. Radiator.
BEDROOM THREE - 11'0" (3.35m) x 8'6" (2.59m)
uPVC double glazed window to rear elevation. Radiator.
BATHROOM/W.C
White suite comprising shaped panelled bath with mixer taps and shower attachment. Vanity unit with inset wash hand basin. Low level w.c. Chrome towel rail. uPVC double glazed window to side elevation. Tiled floor.
SECOND FLOOR
LOFT ROOM/STUDY - 12'0" (3.66m) x 11'0" (3.35m)
Two skylight windows. Two eaves storage cupboards.
OUTSIDE
As previously mentioned, the rear garden is of southerly aspect and commences with a full width patio, panelled fencing to sides and rear. Front garden retained by dwarf brick walling.
INFORMATION
EPC Rating: D
Council Tax Band: Band C
Council Tax
Southend-On-Sea Borough Council, Band C
Notice
Please note we have not tested any apparatus, fixtures, fittings, or services. Interested parties must undertake their own investigation into the working order of these items. All measurements are approximate and photographs provided for guidance only.

| Utility |
Supply Type |
| Electric |
Mains Supply |
| Gas |
Mains Supply |
| Water |
Mains Supply |
| Sewerage |
Mains Supply |
| Broadband |
Unknown |
| Telephone |
Unknown |
| Other Items |
Description |
| Heating |
Gas Central Heating |
| Garden/Outside Space |
Yes |
| Parking |
No |
| Garage |
No |
| Broadband Coverage |
Highest Available Download Speed |
Highest Available Upload Speed |
| Standard |
17 Mbps |
1 Mbps |
| Superfast |
209 Mbps |
30 Mbps |
| Ultrafast |
1800 Mbps |
1000 Mbps |
| Mobile Coverage |
Indoor Voice |
Indoor Data |
Outdoor Voice |
Outdoor Data |
| EE |
Likely |
Likely |
Enhanced |
Enhanced |
| Three |
Enhanced |
Enhanced |
Enhanced |
Enhanced |
| O2 |
Enhanced |
Enhanced |
Enhanced |
Enhanced |
| Vodafone |
Likely |
Likely |
Enhanced |
Enhanced |
Broadband and Mobile coverage information supplied by Ofcom.