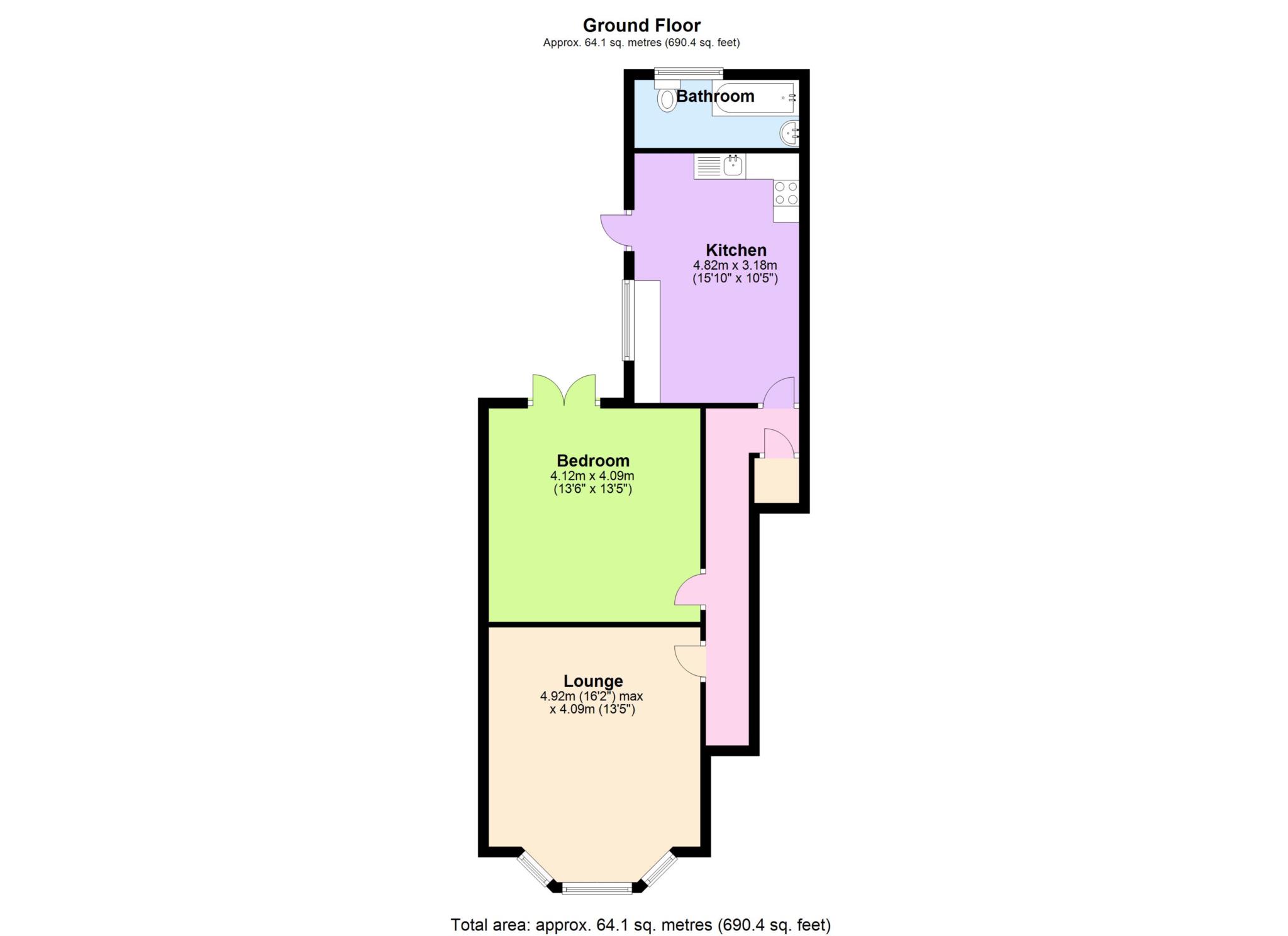- GROUND FLOOR FLAT
- ONE DOUBLE BEDROOM
- PRIVATE REAR GARDEN
- LOUNGE 16' 2" X 13' 5"
- BEDROOM 13'4 X 13' 6"
- DOUBLE GLAZED
- GAS CENTRAL HEATING
- MODERN KITCHEN/BREAKFAST ROOM
- MODERN BATHROOM/W.C
- CLOSE TO SHOPS/0.7 MILES FROM STATION
LARGE GROUND FLOOR FLAT WITH PRIVATE REAR GARDEN. This tastefully decorated and well presented one bedroom, ground floor flat located in a popular residential area close to local amenities on the London Road and nearby Hamlet Court Road and within a few minutes walk of Westclifff mainline station. The property offers good sized accommodation offering a spacious lounge with large bay window, double bedroom, modern kitchen/breakfast room and a private rear garden measuring approximately 55ft in length.
ACCOMMODATION COMPRISES
Approached via hardwood double doors into entrance porch. Further glazed double doors into communal hallway. Personal door into:
ENTRANCE HALL
Wood effect flooring. Radiator. Door to:
LOUNGE - 13'5" (4.09m) x 16'2" (4.93m) Into Bay
Large double glazed bay window to the front aspect. Fitted carpet. Radiator. Regency style fireplace. Dado rail. Picture rail. Coved cornice to ceiling.
BEDROOM - 13'4" (4.06m) x 13'6" (4.11m)
Wood effect flooring, Radiator. French doors with side panels leading to rear garden. Picture rail. Coved cornice to ceiling.
KITCHEN/BREAKFAST ROOM - 15'10" (4.83m) x 10'4" (3.15m)
Fitted with a range of white base and eye-level units with contrasting roll edged work surface. Inset single bowl sink unit with mixer tap. Built-in electric oven with ceramic hob and extractor canopy over. Plumbing for washing machine. Further appliance space. Breakfast bar. Recessed spotlights to ceiling. Double glazed window to side. UPVC double glazed door leading to rear garden.
BATHROOM
Comprising p-shaped bath with mixer tap and mains shower unit over with glass shower screen. Vanity unit with inset wash hand basin. Low-level w.c. Chrome ladder style radiator. Fully tiled walls. Two opaque double glazed windows to rear aspect. Recessed spotlights to ceiling.
REAR GARDEN
Measuring approximately 55ft in depth, with large patio area to the immediate rear. Remainder laid to lawn with wood panelled fencing to boundaries and side access gate.
INFORMATION
Lease length - 120 years
Ground rent - £50 per annum
No service charge
EPC rating - D
Council tax band - A
Council Tax
Southend-On-Sea Borough Council, Band A
Ground Rent
£300.00 Yearly
Lease Length
120 Years
Notice
Please note we have not tested any apparatus, fixtures, fittings, or services. Interested parties must undertake their own investigation into the working order of these items. All measurements are approximate and photographs provided for guidance only.
