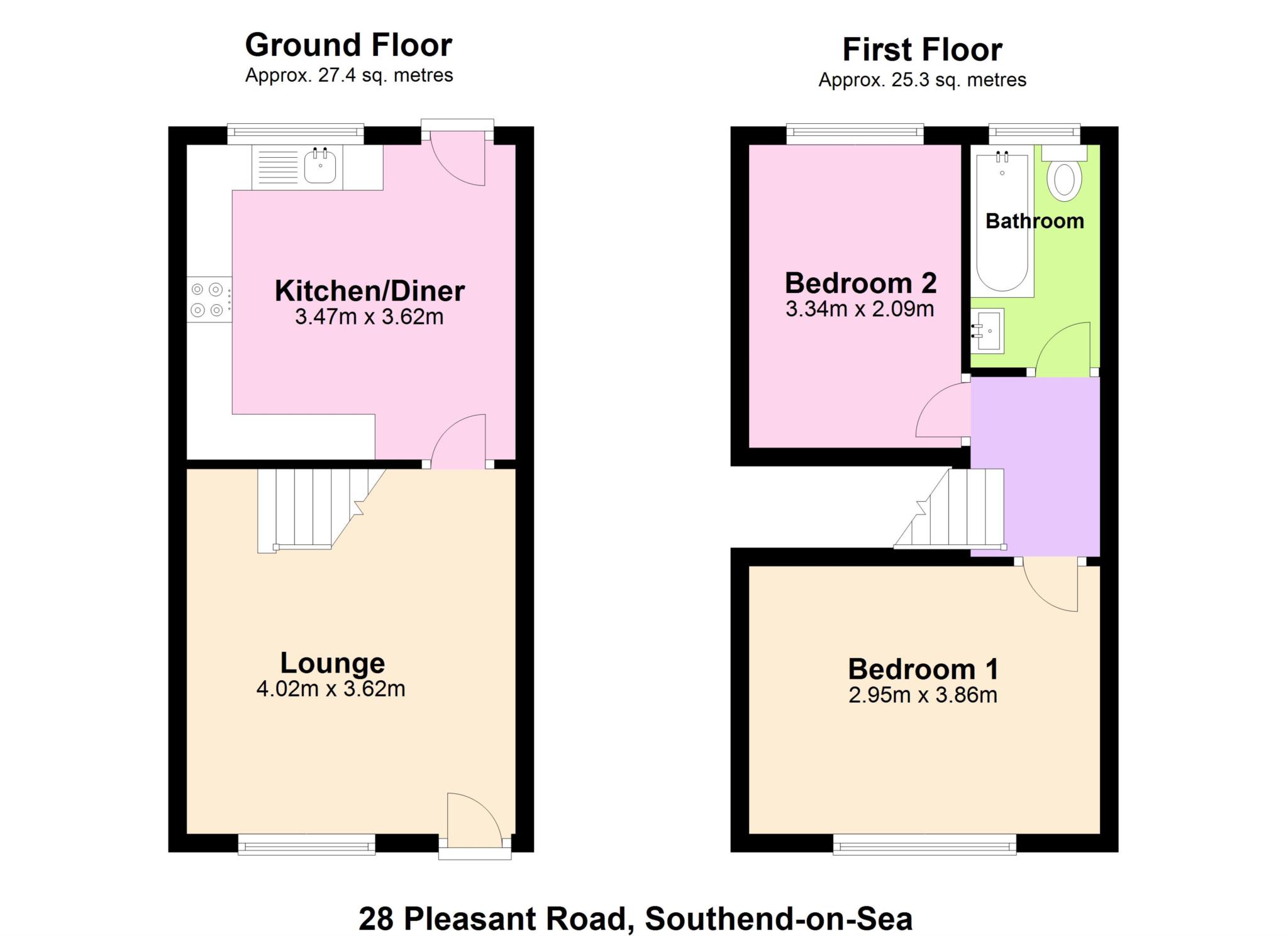- ENTRANCE PORCH
- LOUNGE
- FITTED KITCHEN/DINER
- TWO DOUBLE BEDROOMS
- BATHROOM/W.C WITH SHOWER
- GAS CENTRAL HEATING VIA RADIATORS
- PRIVATE GARDEN
- RESIDENTS PERMIT PARKING
- CLOSE TO THE CITY CENTRE AND SEAFRONT
Located within close proximity of Southend seafront, City Centre and both mainline railway stations, this two bedroom modern end terraced house benefiting from a large kitchen/diner, gas central heating, and private garden. The property is ideally suited to the first time purchaser or those seeking an investment opportunity.
ACCOMMODATION COMPRISES:-
Half glazed door leading to:-
PORCH
Of half glazed construction. Glazed door leading to:-
LOUNGE
uPVC double glazed window to front elevation. Radiator. Stairs to first floor.
FITTED KITCHEN/DINER
Fitted with a range of units to both eye and base level, and comprising of a one and a half bowl single drainer sink unit with chrome mixer tap, and roll-top work surfaces to either side. Built-in oven, hob and extractor fan. Plumbing and space for washing machine. Space for fridge-freezer. uPVC double glazed window and uPVC half glazed door overlooking and leading to the rear garden.
FIRST FLOOR LANDING
Access to loft space. Radiator.
BEDROOM ONE
uPVC double glazed window to front elevation. Radiator.
BEDROOM TWO
uPVC double glazed window to rear elevation. Radiator.
BATHROOM/W.C
White suite comprising panelled bath with mixer taps and shower attachment. Pedestal wash hand basin. Low level w.c. Tiled walls. Tiled floor. Radiator. Double glazed window to rear elevation.
OUTSIDE
The rear garden commences with a crazy paved patio. Retained by panelled fencing to sides and rear. Side access by means of a gate. The front garden is retained by wrought iron fencing.
Council Tax
Southend-On-Sea Borough Council, Band B
Notice
Please note we have not tested any apparatus, fixtures, fittings, or services. Interested parties must undertake their own investigation into the working order of these items. All measurements are approximate and photographs provided for guidance only.

| Utility |
Supply Type |
| Electric |
Mains Supply |
| Gas |
Mains Supply |
| Water |
Mains Supply |
| Sewerage |
Mains Supply |
| Broadband |
Unknown |
| Telephone |
Unknown |
| Other Items |
Description |
| Heating |
Gas Central Heating |
| Garden/Outside Space |
Yes |
| Parking |
No |
| Garage |
No |
| Broadband Coverage |
Highest Available Download Speed |
Highest Available Upload Speed |
| Standard |
15 Mbps |
1 Mbps |
| Superfast |
Not Available |
Not Available |
| Ultrafast |
1800 Mbps |
1000 Mbps |
| Mobile Coverage |
Indoor Voice |
Indoor Data |
Outdoor Voice |
Outdoor Data |
| EE |
Enhanced |
Enhanced |
Enhanced |
Enhanced |
| Three |
Enhanced |
Enhanced |
Enhanced |
Enhanced |
| O2 |
Enhanced |
Enhanced |
Enhanced |
Enhanced |
| Vodafone |
Enhanced |
Enhanced |
Enhanced |
Enhanced |
Broadband and Mobile coverage information supplied by Ofcom.