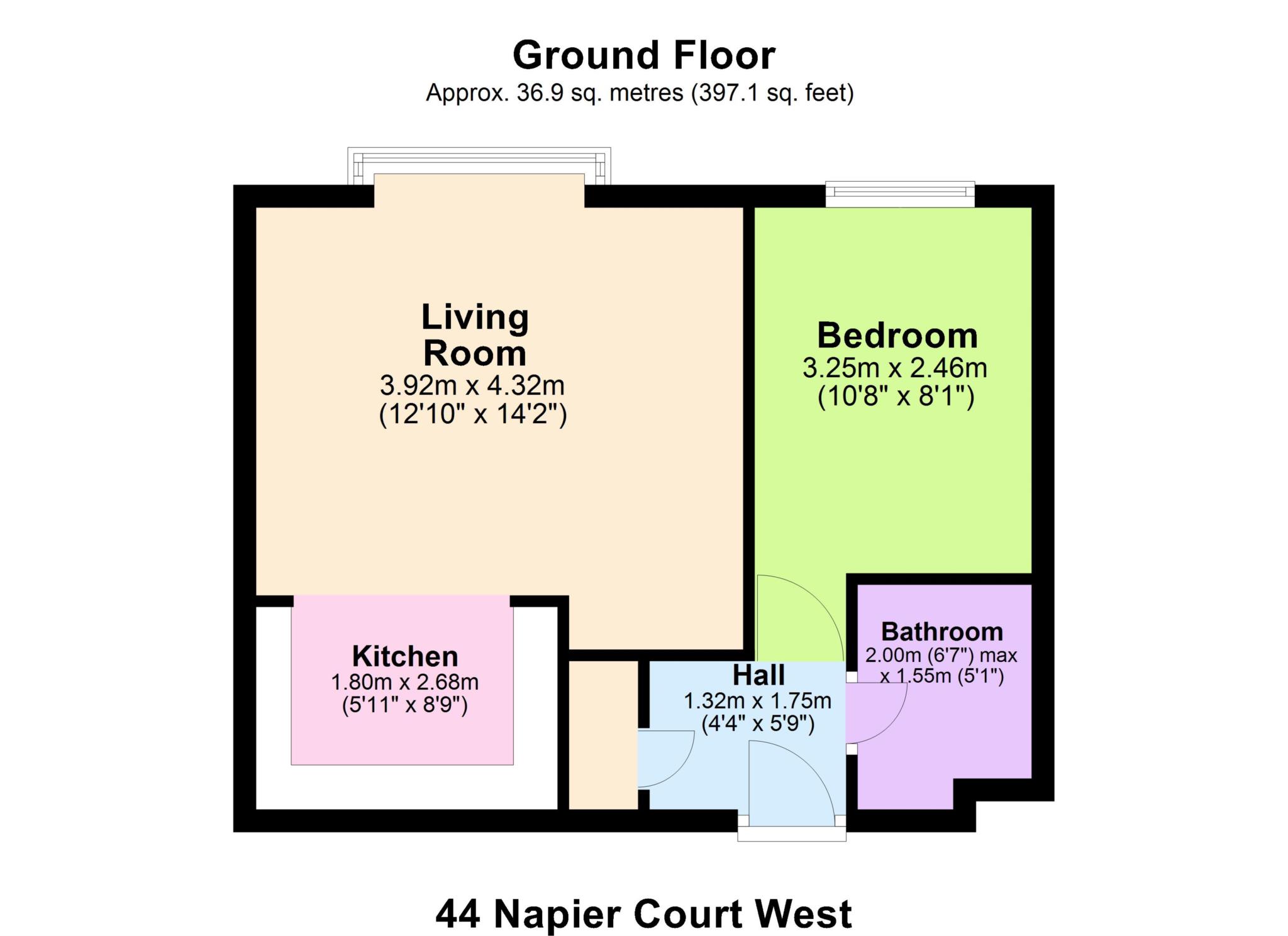- TOP FLOOR APARTMENT
- ONE DOUBLE BEDROOM
- MODERN KITCHEN
- CARPETED THROUGHOUT
- DOUBLE GLAZED
- SECURE ALLOCATED PARKING
- CLOSE TO BOTH MAINLINE STATIONS
- CLOSE TO CITY CENTRE
Beautifully Presented One-Bedroom Apartment Southend-on-Sea
This modern second-floor apartment is ideally located just a short walk from Southend town centre and within easy reach of both Southend Central and Southend Victoria mainline stations. Perfect for first-time buyers, commuters, or investors, it offers stylish living in a highly sought-after development.
The property features a bright and spacious lounge with a south-facing bay window that fills the room with natural light. The modern fitted kitchen is finished to a high standard, providing excellent storage and worktop space for contemporary living. The double bedroom is generously sized, complemented by a sleek and modern bathroom. Double glazing throughout ensures year-round comfort and energy efficiency.
Additional benefits include secure underground parking and a long lease of 996 years.
The ground rent is £0, and the annual service charge of £1,400 includes both buildings insurance and water rates, offering excellent value.
With its central location, excellent transport links, and an array of shops, restaurants and amenities on the doorstep, this apartment is an ideal choice for anyone seeking convenience and comfort in Southend.p.
Lease Length - 996 Years
Ground Rent - £0
Service Charge - £1,400 (Includes buildings insurance and water rates)
ACCOMMODATION COMPRISES
Entrance to the property via communal front door using intercom system with stairs and lift service to second floor and own personal front door into:
HALLWAY - 4'4" (1.32m) x 5'9" (1.75m)
Textured and coved ceiling. Access to loft space. Storage cupboard housing water tank, Doors to accommodation.
LOUNGE - 12'10" (3.91m) x 14'2" (4.32m)
Textured and coved ceiling. Wall mounted storage heater. Floor to ceiling double glazed bay window with southerly aspect. Open plan to:-
KITCHEN - 5'11" (1.8m) x 8'9" (2.67m)
Textured ceiling. One and half bowl stainless steel sink with mixer tap. Roll top work surface to three walls with matching wall mounted and base mounted units. Electric oven with four ring hob above and stainless steel extractor canopy over. Space for washing machine. Space for fridge freezer.
BEDROOM - 10'8" (3.25m) x 8'1" (2.46m)
Textured and coved ceiling. Double glazed window to rear. Fitted carpet. Wall mounted heater.
BATHROOM - 6'7" (2.01m) x 5'1" (1.55m)
Textured ceiling, Three piece coloured bathroom suite comprising of panelled bath with electric shower over, pedestal wash hand basin and low level w.c.
EXTERIOR
Outside the property there is an allocated underground parking space, and communal gardens for use of all residents. Visitor parking spaces.
INFORMATION
Lease length 996 years
Maintenance charge - £1400 per annum (includes water rates)
EPC rating - C
Council tax band - B
Council Tax
Southend-On-Sea Borough Council, Band B
Notice
Please note we have not tested any apparatus, fixtures, fittings, or services. Interested parties must undertake their own investigation into the working order of these items. All measurements are approximate and photographs provided for guidance only.

| Utility |
Supply Type |
| Electric |
Mains Supply |
| Gas |
Mains Supply |
| Water |
Mains Supply |
| Sewerage |
Mains Supply |
| Broadband |
Cable |
| Telephone |
Landline |
| Other Items |
Description |
| Heating |
Electric Storage Heaters |
| Garden/Outside Space |
Yes |
| Parking |
Yes |
| Garage |
No |
| Broadband Coverage |
Highest Available Download Speed |
Highest Available Upload Speed |
| Standard |
14 Mbps |
1 Mbps |
| Superfast |
80 Mbps |
20 Mbps |
| Ultrafast |
1800 Mbps |
1000 Mbps |
| Mobile Coverage |
Indoor Voice |
Indoor Data |
Outdoor Voice |
Outdoor Data |
| EE |
Enhanced |
Enhanced |
Enhanced |
Enhanced |
| Three |
Enhanced |
Enhanced |
Enhanced |
Enhanced |
| O2 |
Enhanced |
Enhanced |
Enhanced |
Enhanced |
| Vodafone |
Enhanced |
Enhanced |
Enhanced |
Enhanced |
Broadband and Mobile coverage information supplied by Ofcom.