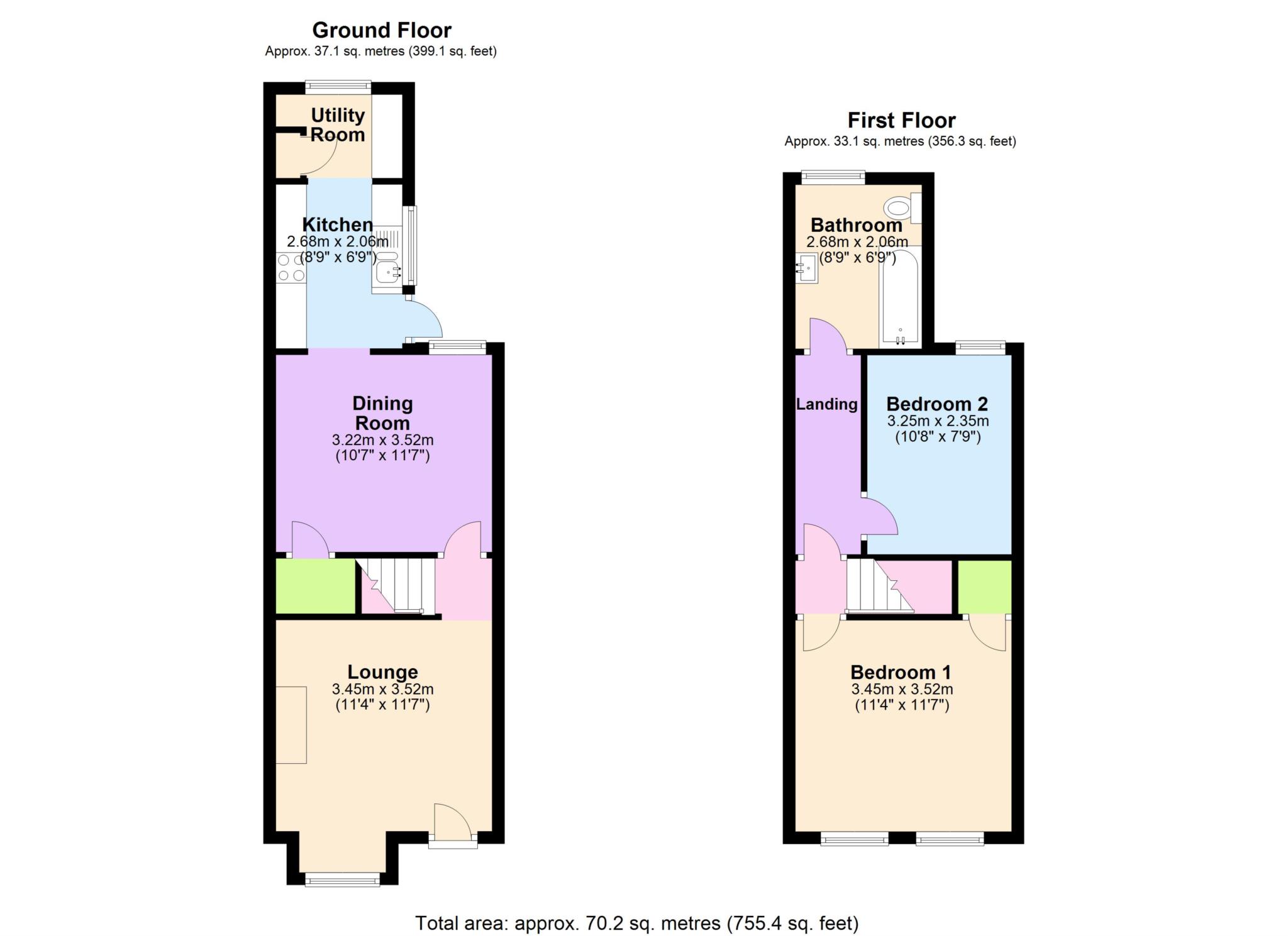- TWO BEDROOM COTTAGE
- TWO RECEPTIONS
- MODERN KITCHEN WITH UTILITY AREA
- DOUBLE GLAZING
- LARGE REAR GARDEN
- VILLAGE LOCATION
- CLOSE TO SCHOOLS AND SHOPS
- NO ONWARD CHAIN
Located in the heart of Great Wakering village, close to local shops and schools and backing onto open farmland, we are pleased to offer for sale this well presented two bedroom, two reception room cottage which has been recently refurbished and benefits from modern kitchen and bathroom, double glazing and large rear garden.
ACCOMODATION COMPRISES
LOUNGE - 11'7" (3.53m) x 11'4" (3.45m)
Double glazed bay window to front aspect. Ornate cast iron fire surround with granite hearth. Wood effect flooring. Radiator. Coved cornice to ceiling. Staircase to first floor / landing. Door leading to:
DINING ROOM - 11'7" (3.53m) x 10'7" (3.23m)
Double glazed window to rear aspect. Radiator. Wood effect flooring. Understairs storage cupboard. Archway leading to:
KITCHEN - 8'9" (2.67m) x 6'9" (2.06m)
Fitted with a range of contemporary white high gloss units to base and eye-level and square edged work surfaces. Inset one and a quarter bowl sink unit with mixer tap. Built-in electric oven with ceramic hob and stainless steel extractor canopy over. Splashback tiling. Double glazed window to side aspect. UPVC double glazed door leading to rear garden. Opening leading to:
UTILITY ROOM - 6'10" (2.08m) x 4'6" (1.37m)
Double glazed window to rear aspect. Tiled work surfaces. Space and plumbing for washing machine. Space for upright fridge-freezer. Further appliance space. Cupboard housing combination boiler.
FIRST FLOOR LANDING
Radiator. Access to loft space.
BEDROOM ONE - 11'7" (3.53m) x 11'4" (3.45m)
Two double glazed leadlight windows to front aspect. Ornate cast iron fireplace. Radiator. Fitted carpet. Smooth finish ceiling.
BEDROOM TWO - 10'8" (3.25m) x 7'9" (2.36m)
Double glazed window to rear aspect. Radiator. Fitted carpet. Smooth finish ceiling.
BATHROOM
Comprising panelled bath with mixer tap and shower attachment with glass shower screen. Pedestal wash hand basin. Close coupled w.c. Radiator. Wood effect cushion flooring. Opaque double glazed window to rear. Smooth finish ceiling.
REAR GARDEN
Measuring approximately 60ft in length, laid to lawn with a shingle pathway leading to the rear of the garden. Outside tap. Wood panelled fencing to boundaries.
FRONT GARDEN
Slate shingled frontage.
INFORMATION
EPC rating - C
Council tax band - C
Council Tax
Southend-On-Sea Borough Council, Band C
Notice
Please note we have not tested any apparatus, fixtures, fittings, or services. Interested parties must undertake their own investigation into the working order of these items. All measurements are approximate and photographs provided for guidance only.
