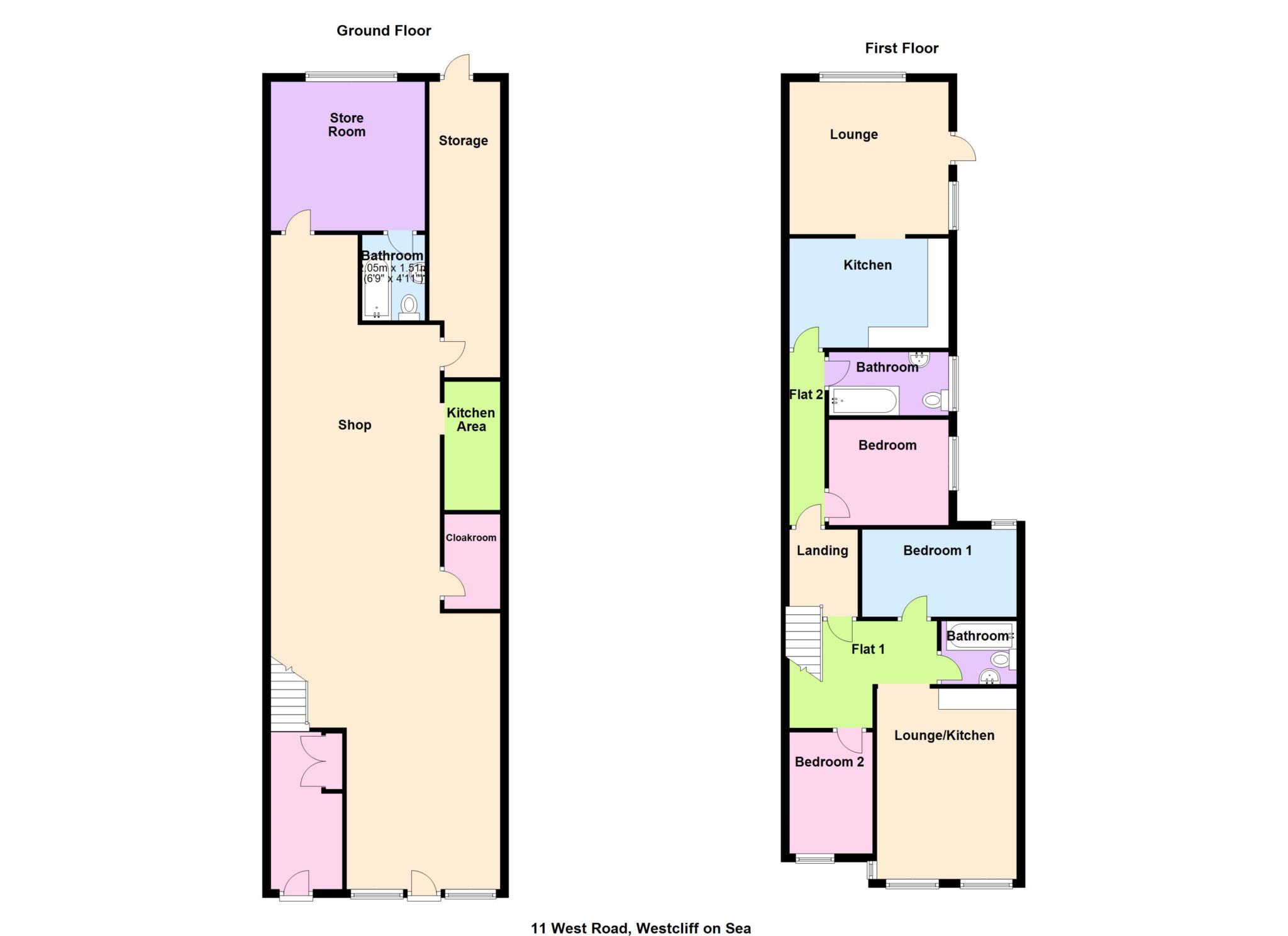- Sales Area-915 SQ FT
- Storage Area - 277 SQ FT
- Bathroom/Wash Room facilities
- Kitchen Arrea
- Rear Courtyard/Parking
- Private Frontage
- One Bedroom First Floor Flat
- Two Bedroom First Floor Flat
A mixed use freehold investment opportunity, comprising of ground floor commercial premises, currently let to a charity shop with approximately 1200sq. ft. floor area, plus a fully fitted kitchen, three piece bathroom, and cloakroom facilities. There is also a courtyard to the rear with vehicle access, and a private paved area to the front of the building. The first floor comprises of a two bedroom flat to the front, and one bedroom flat at the rear. The commercial unit is currently let at £9,000 per annum. Potential rental income from residential units, £18,300 per annum.
Retail Shop
RETAIL SHOP
Internal square floor area of 1,192sq. ft. Comprising 915sq. ft of sales area, and two storage areas with a combined storage area of 277sq. ft. There is also a fully fitted kitchen with built-in appliances, a modern three piece bathroom, and a large cloakroom with w.c and wash hand basin. There is direct access to a rear courtyard measuring 30` x 20 with double gates providing vehicle access. Frontage is block paved providing an outside seating area.
First Floor
Flat One
Lounge/Kitchen - 15'0" (4.57m) x 11'6" (3.51m) : 173 sqft (16.04 sqm)
Double glazed bay window to front aspect. Fitted carpet. Radiator.
Kitchen Area
Bathroom
Comprising of panelled bath with mixer tap and mains shower unit over and glass shower screen. Vanity unit with inset wash hand basin. Low level w.c. Part tiled walls. Vertical radiator. Recessed downlights to ceiling.
Bedroom One - 12'2" (3.71m) x 6'10" (2.08m) : 83 sqft (7.72 sqm)
Double glazed window to rear. Fitted carpet. Radiator.
Bedroom Two - 9'6" (2.9m) x 6'6" (1.98m) : 62 sqft (5.74 sqm)
Double glazed window to front aspect. Radiator. Fitted carpet.
Flat Two
Entrance Hall
Fitted carpet. Radiator. Large storage cupboard housing boiler.
Lounge - 12'5" (3.78m) x 12'6" (3.81m) : 155 sqft (14.40 sqm)
Double glazed window to rear aspect. Double glazed door leading to terrace area. Radiator. Fitted carpet. Adjustable spotlights to ceiling.
Kitchen - 11'6" (3.51m) x 8'9" (2.67m) : 101 sqft (9.37 sqm)
Fitted with modern base and eye level units. Roll-edged work surfaces. Inset single bowl sink unit with mixer tap. Built-in electric oven and hob. Extractor canopy over. Plumbing for washing machine. Further appliance space.
Bathroom
Comprising panelled bath with mixer tap and mains shower unit over with glass shower screen, pedestal wash hand basin and low level w.c. Part tiled walls. Vertical radiator. Opaque double glazed window to side aspect. Recessed downlights to ceiling.
Bedroom - 12'7" (3.84m) x 8'5" (2.57m) : 106 sqft (9.87 sqm)
Two double glazed windows to side aspect. Radiator. Fitted carpet.
INFORMATION
Council Tax Band B
Business Rates
Southend-On-Sea Borough Council, Band B
Notice
Please note we have not tested any apparatus, fixtures, fittings, or services. Interested parties must undertake their own investigation into the working order of these items. All measurements are approximate and photographs provided for guidance only.
