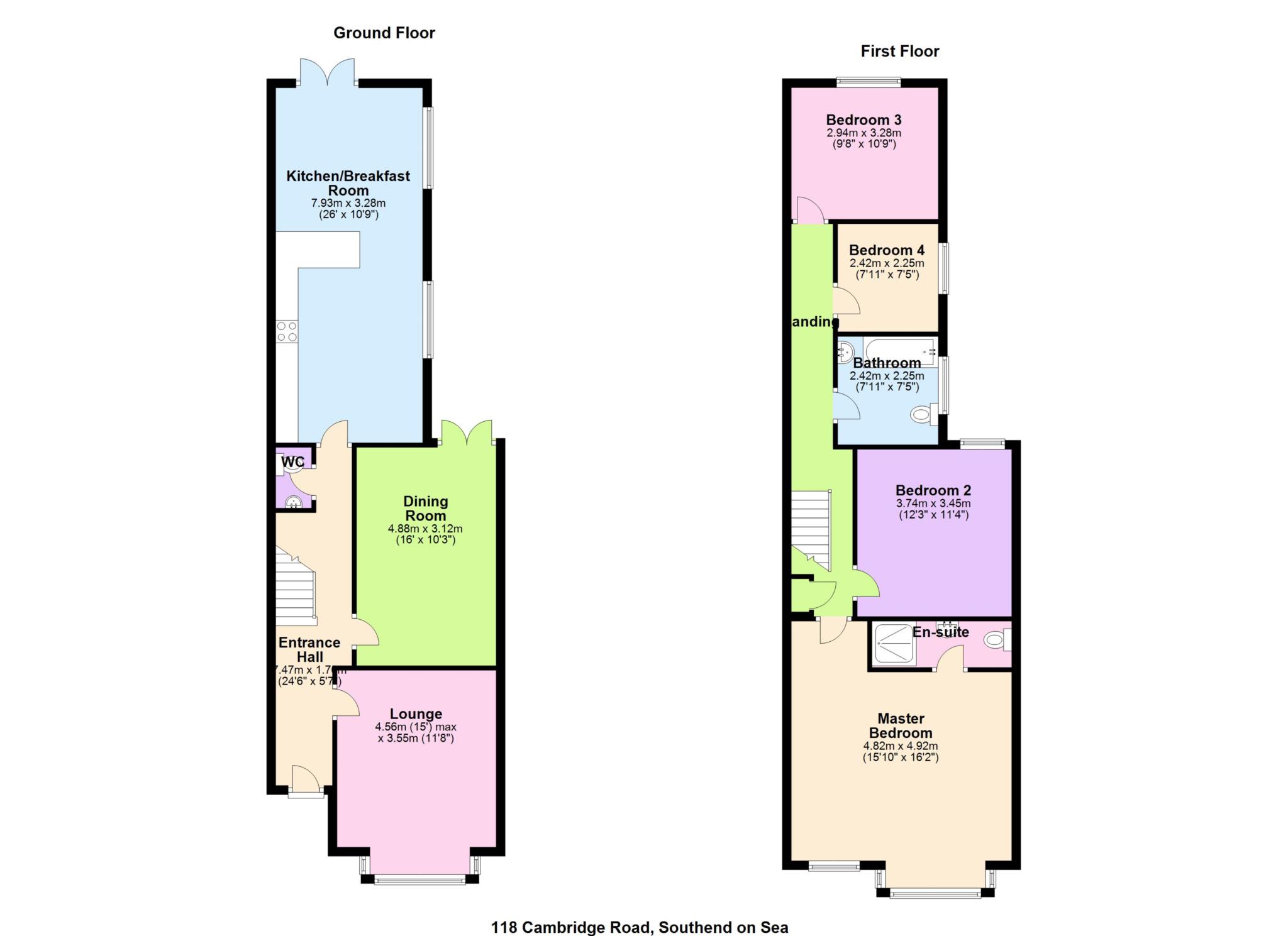- FOUR BEDROOM TERRACED HOUSE
- TWO RECEPTION ROOMS
- KITCHEN WITH INTEGRATED APPLIANCES
- MASTER BEDROOM WITH EN-SUITE
- OFF STREET PARKING
- SOUTH FACING GARDEN
- CLOSE TO STATION
- CLOSE TO CLIFF GARDENS & SEAFRONT
A fantastic opportunity to acquire this beautifully presented four bedroom, two reception room family home located on the boundary of the Clifftown Conservation Area conveniently situated for Southend City centre and Southend Central mainline station and within a few minutes from the picturesque Cliff Gardens and seafront. Features include a lounge and separate dining room, a kitchen/breakfast room with integrated appliances, master bedroom with en-suite shower room, off-street and south facing rear garden.
ACCOMODATION COMPRISES
Approached via part glazed door into:
ENTRANCE HALL
Staircase to first floor. Understairs storage cupboard. Dado rail. Picture rail. Coved cornice to ceiling.
LOUNGE - 15'0" (4.57m) x 11'8" (3.56m)
Sash bay window to the front aspect. Radiator. Hardwood fire surround with ornate cast iron inset. Fitted carpet. Coved cornice to smooth finish ceiling.
DINING ROOM - 16'0" (4.88m) x 10'3" (3.12m)
CLOAKROOM
Comprising low-level w.c and wall mounted wash hand basin. Smooth finish ceiling.
KITCHEN/BREAKFAST ROOM - 26'0" (7.92m) x 10'9" (3.28m)
Fitted with a range of contemporary base and eye-level units with granite work surfaces. Inset single bowl sink unit with mixer tap. Built-in electric oven with gas hob and stainless steel extractor canopy over. Integrated fridge-freezer. Space for dishwasher and washing machine. Recessed downlights to ceiling. Engineered oak flooring. Radiator. Double glazed French style doors leading to the rear garden.
FIRST FLOOR LANDING
Fitted carpet. Radiator. Smooth finish ceiling.
MASTER BEDROOM - 16'0" (4.88m) x 15'0" (4.57m)
Sash bay window to the front aspect. Further sash window to front. Fitted carpet. Radiator. Smooth finish ceiling.
EN-SUITE SHOWER ROOM
Comprising tiled shower enclosure, wash hand basin and low-level w.c. Heated towel rail. Part tiled walls. Smooth finish ceiling. Recessed downlights.
BEDROOM TWO - 12'3" (3.73m) x 11'4" (3.45m)
Double glazed window to rear aspect. Fitted carpet. Radiator. Smooth finish ceiling.
BEDROOM THREE - 10'9" (3.28m) x 9'8" (2.95m)
Double glazed window to rear. Fitted carpet. Radiator. Smooth finish ceiling. Access to loft space.
BEDROOM FOUR - 7'11" (2.41m) x 7'5" (2.26m)
Double glazed window to side aspect. Fitted carpet. Radiator. Smooth finish ceiling.
BATHROOM
Three piece suite comprising panel enclosed bath with mixer tap. Pedestal wash hand basin. Low-level w.c. Part tiled walls. Heated towel rail. Opaque double glazed window to side. Smooth finish ceiling.
SEPERATE W.C
Low-level w.c. Vanity unit with inset wash hand basin. Smooth finish ceiling.
REAR GARDEN
Paved patio area to the immediate rear. Remainder laid to lawn with wood panelled fencing to boundaries.
FRONT GARDEN
Paved frontage providing off-road parking for one vehicle.
INFORMATION
EPC Rating: E
Council Tax Band: D
Council Tax
Southend-On-Sea Borough Council, Band D
Notice
Please note we have not tested any apparatus, fixtures, fittings, or services. Interested parties must undertake their own investigation into the working order of these items. All measurements are approximate and photographs provided for guidance only.
