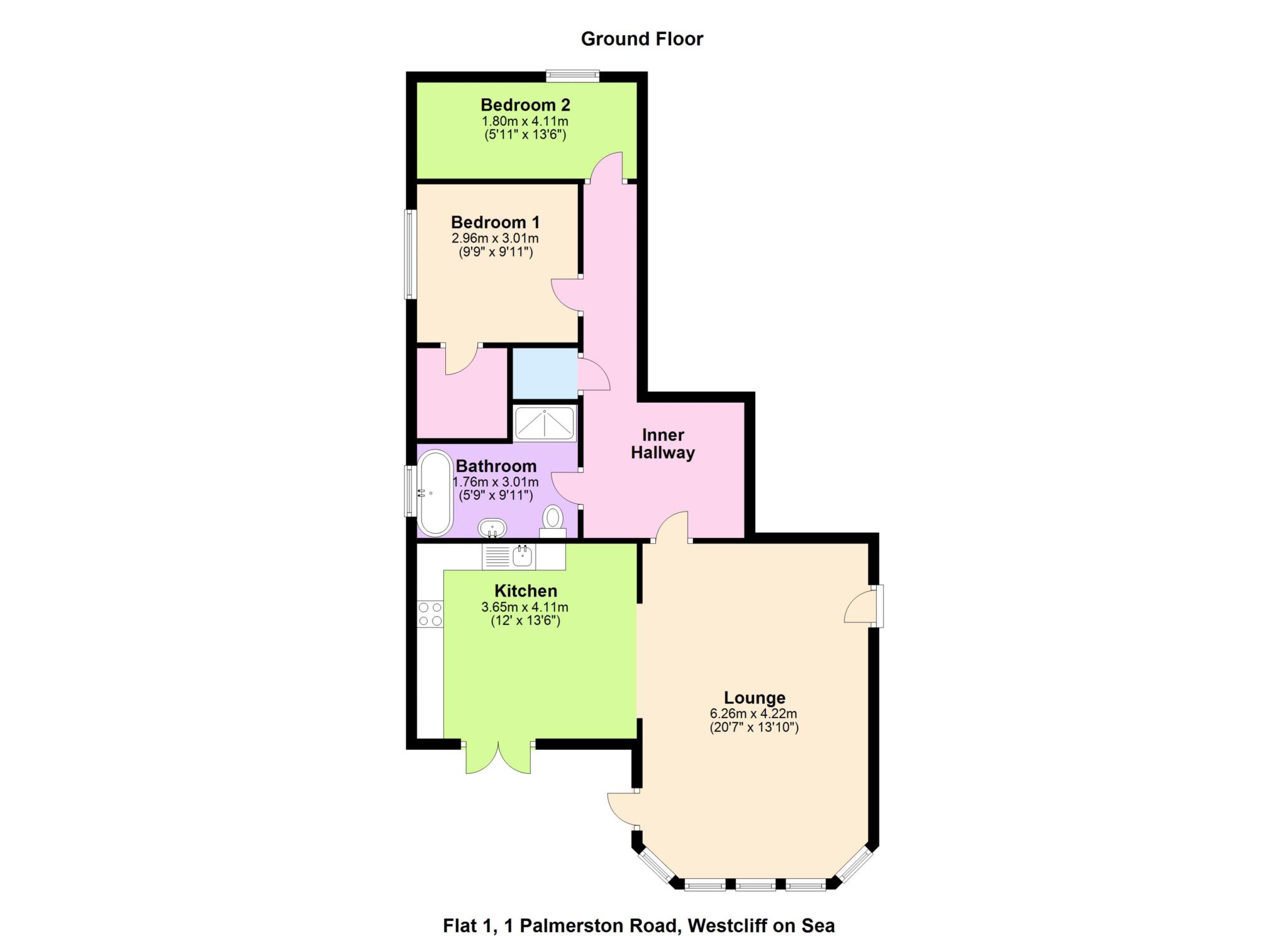- Superb Two Bedroom Apartment
- Newly Decorated
- Brand New Luxury Kitchen
- Estuary Views
- Lounge 20'7 X 13'10
- Sun Terace
- Close to Seafront
- Close to Station
We have been favoured with instructions to offer for sale this fantastic two bedroom apartment located on the ground floor of this beautiful elevated character property which is situated in a much sought after area within a stones throw of Westcliff seafront and beach and within a few minutes walk of Westcliff mainline station and Hamlet Court Road with its many shops, bars and restaurants. Features include a superb lounge with high ceilings and large walk in bay overlooking the estuary and leading onto a sun terrace, brand new luxury kitchen with integrated appliances, four piece bathroom and communal rear garden. Keys held for viewings.
ACCOMMODATION COMPRISES;
Approached via double hardwood doors into communal hallway. Further hardwood door into:
LOUNGE - 20'7" (6.27m) x 13'10" (4.22m)
Large walk in bay with double glazed windows to the front aspect offering fantastic estuary views. Double glazed door leading to sun terrace. Newly fitted carpet. Radiator. Picture rail. Ornate coving to ceiling. Double doors leading to:
KITCHEN - 13'6" (4.11m) x 12'0" (3.66m)
Newly fitted with contemporary dark grey high gloss units to base and eye level with granite work surfaces. Inset single bowl sink unit with mixer tap. Inset ceramic hob with glass fronted extractor canopy over. Built in Zanussi double oven. Integrated dishwasher and washing machine. Free standing American style fridge-freezer to remain. Concealed mood lighting. Eye level display shelving. Karndean flooring. Smooth finish ceiling with recessed downlights. Double glazed double doors leading to sun terrace and overlooking the estuary.
BATHROOM - 9'11" (3.02m) x 5'8" (1.73m)
Comprising panelled bath with mixer taps and shower attachment. Double shower enclosure with mains shower unit. Wall mounted wash hand basin with mixer tap. Wall mounted w.c. Radiator. Heated vanity mirror. Feature coloured glass brick window to side.
BEDROOM ONE - 9'11" (3.02m) x 9'9" (2.97m)
Two double glazed windows to side aspect. Fitted carpet. Radiator. Large walk in wardrobe. Cupboard housing combination boiler.
BEDROOM TWO - 13'6" (4.11m) x 5'11" (1.8m)
Two double glazed windows to rear aspect. Range of fitted bedroom furniture and wardrobes. Fitted carpet. Radiator. Smooth finish ceiling.
OUTSIDE
REAR GARDEN
Communal garden to the rear. Majority laid to
lawn with wood panel fencing to boundaries.
FRONT GARDEN
Sloping landscaped garden and large paved
terrace overlooking the estuary.
INFORMATION
Lease remaining: 155 years
Council Tax Band: B
Council Tax
Southend-On-Sea Borough Council, Band B
Notice
Please note we have not tested any apparatus, fixtures, fittings, or services. Interested parties must undertake their own investigation into the working order of these items. All measurements are approximate and photographs provided for guidance only.

| Utility |
Supply Type |
| Electric |
Unknown |
| Gas |
Unknown |
| Water |
Unknown |
| Sewerage |
Unknown |
| Broadband |
Unknown |
| Telephone |
Unknown |
| Other Items |
Description |
| Heating |
Not Specified |
| Garden/Outside Space |
No |
| Parking |
No |
| Garage |
No |
| Broadband Coverage |
Highest Available Download Speed |
Highest Available Upload Speed |
| Standard |
15 Mbps |
1 Mbps |
| Superfast |
256 Mbps |
39 Mbps |
| Ultrafast |
1000 Mbps |
1000 Mbps |
| Mobile Coverage |
Indoor Voice |
Indoor Data |
Outdoor Voice |
Outdoor Data |
| EE |
Enhanced |
Enhanced |
Enhanced |
Enhanced |
| Three |
Likely |
Likely |
Enhanced |
Enhanced |
| O2 |
Likely |
Likely |
Enhanced |
Enhanced |
| Vodafone |
Likely |
No Signal |
Enhanced |
Enhanced |
Broadband and Mobile coverage information supplied by Ofcom.