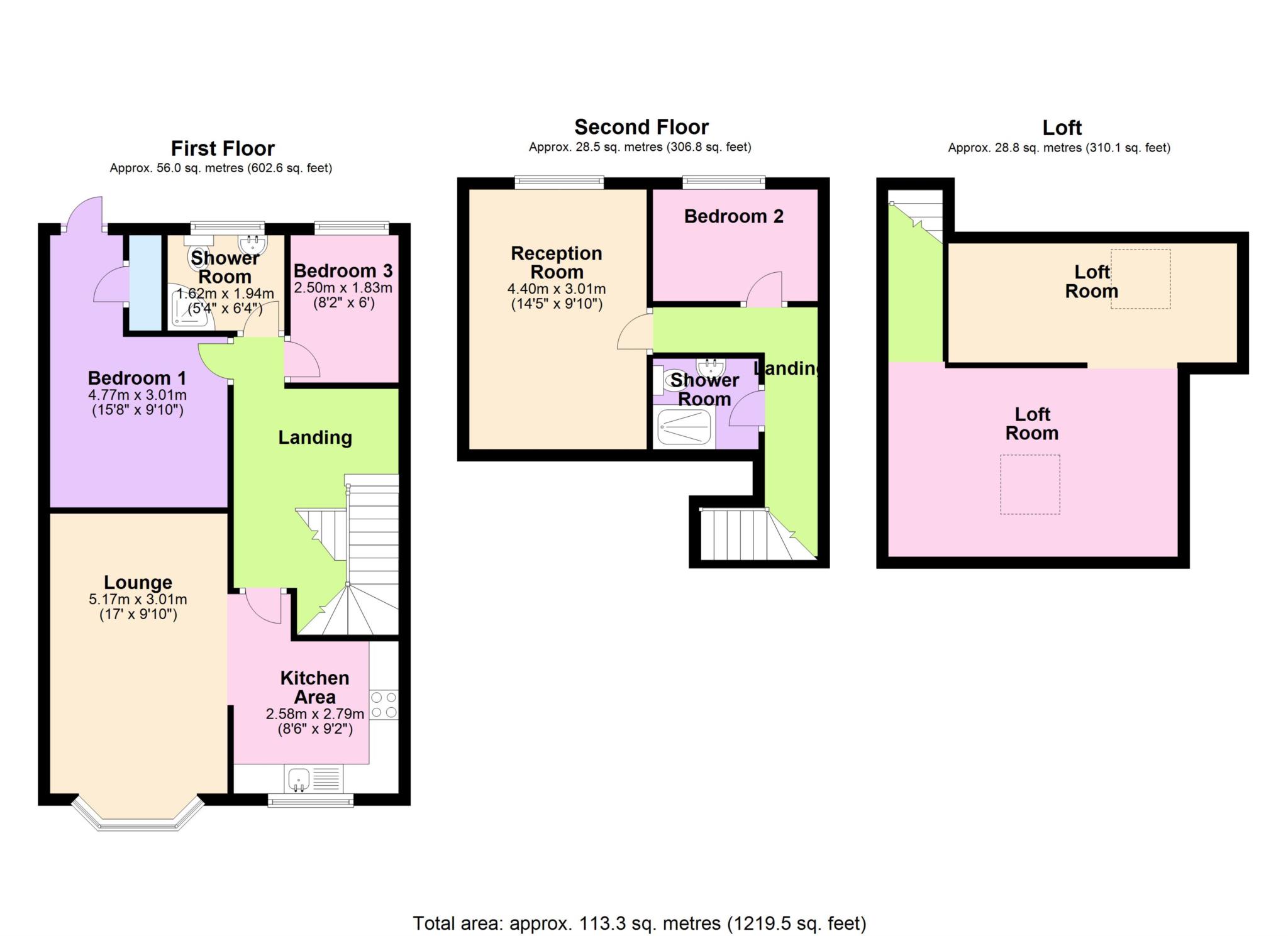- THREE BEDROOM MAISONETTE
- SPACIOUS LOUNGE
- SPLIT LEVEL LOFT ROOM
- FITTED KITCHEN
- TWO SHOWER ROOMS
- SECTION OF REAR GARDEN
- OFF STREET PARKING
- CLOSE TO SEAFRONT
Offering versatile accommodation laid out over three floors, featuring a spacious lounge and modern kitchen, three bedrooms, two shower rooms and a section of the rear garden, this property is offered for sale with full vacant possession and is ideally located for access to the city centre, Southend East mainline station and is within a few minutes walk from the seafront.
ACCOMODATION COMPRISES
Approached via UPVC door into communal lobby with personal door and staircase to first floor/landing. Door to:
LOUNGE - 17'0" (5.18m) x 9'10" (3m)
Double glazed bay window to the front aspect. Open fireplace with log burner. Open plan to:
KITCHEN - 9'2" (2.79m) x 8'6" (2.59m) Into Bay
BEDROOM ONE - 15'8" (4.78m) x 9'10" (3m)
Built-in storage. Radiator. Part-glazed door leading to rear staircase.
BEDROOM THREE - 8'2" (2.49m) x 6'0" (1.83m)
Radiator. Fitted carpet. Double glazed window to rear.
SHOWER ROOM
Comprising corner shower enclosure, pedestal wash hand basin and low-level w.c. Double glazed window to rear.
SECOND FLOOR
RECEPTION ROOM - 14'5" (4.39m) x 9'10" (3m)
Radiator. Large storage cupboard. Double glazed window to rear.
BEDROOM TWO - 9'6" (2.9m) x 6'3" (1.91m)
Radiator. Fitted carpet. Double glazed window to rear.
SHOWER ROOM
Comprising walk-in shower enclosure, pedestal wash hand basin and low-level w.c.
SECOND FLOOR LANDING
With access to converted loft space.
LOFT AREA ONE - 18'5" (5.61m) x 9'6" (2.9m)
Velux window. Stairs leading to:
SECOND LOFT AREA - 15'9" (4.8m) x 6'7" (2.01m)
REAR GARDEN
Laid to lawn with established shrub and flower borders. Raised patio area to the rear of the garden with large timber storage shed.
INFORMATION
EPC Rating - D
Council Tax Band - A
Council Tax
Southend-On-Sea Borough Council, Band A
Lease Length
99 Years
Notice
Please note we have not tested any apparatus, fixtures, fittings, or services. Interested parties must undertake their own investigation into the working order of these items. All measurements are approximate and photographs provided for guidance only.
