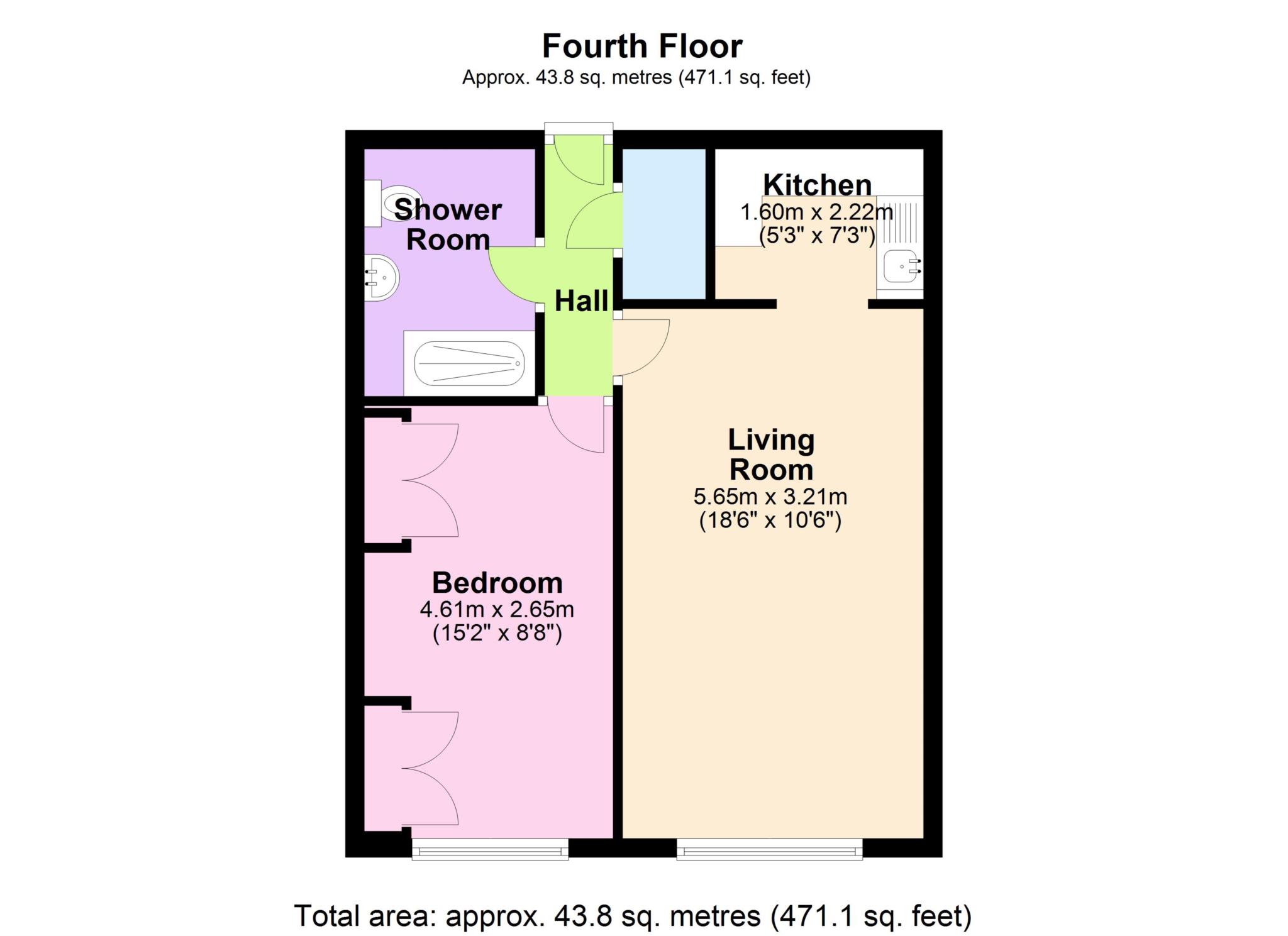We are delighted to offer for sale this beautifully presented one bedroom, fourth floor retirement apartment located just a stones throw from the seafront and benefiting from spacious accommodation including a large living room, double bedroom with fitted wardrobes, modern shower room and access to a range of communal facilities. Ideally located for access to many local restaurants and cafes along with seafront, with Westcliff mainline station and Hamlet Court Road shopping area all within a few minutes' walk.
ACCOMODATION COMPRISES
Approached via double doors into lobby with entry phone system into communal hallway with lifts and staircase to all floors and access to communal facilities. Personal door into:
HALLWAY
Large storage cupboard. Fitted carpet. Wall mounted entry phone system. Coved cornice.
LIVING ROOM - 18'6" (5.64m) x 10'6" (3.2m)
Double glazed window to side elevation. Wall mounted storage heater. Fitted carpet. Ample power points. Coved cornice to ceiling. Opening leading to:
KITCHEN - 7'3" (2.21m) x 5'3" (1.6m)
Fitted with matching base and eye-level units with roll edged work surfaces. Inset single bowl sink unit. Electric cooker point. Further appliance space. Coved cornice to ceiling.
BEDROOM - 15'2" (4.62m) x 8'8" (2.64m)
SHOWER ROOM
Comprising double shower enclosure. Vanity
unit with wash hand basin. Close-coupled w.c.
Fully tiled walls. Heated towel rail. Coved
cornice to ceiling.
COMMUNAL FACILITIES
Residents have use of an array of facilities
including communal lounge, exercise room,
reading room, laundry and guest suite facilities.
PARKING
Resident`s car park to the front of the building.
INFORMATION
Lease end date - 01/09/2124 - 101 years
remaining
EPC rating - TBC
Council tax band - C
Service Charge - £2,300 every 6 months
including buildings insurance
Ground rent - £442 per annum
Council Tax
Southend-On-Sea Borough Council, Band C
Ground Rent
£442.00 Yearly
Service Charge
£2,300.00 Half Yearly
Lease Length
101 Years
Notice
Please note we have not tested any apparatus, fixtures, fittings, or services. Interested parties must undertake their own investigation into the working order of these items. All measurements are approximate and photographs provided for guidance only.
