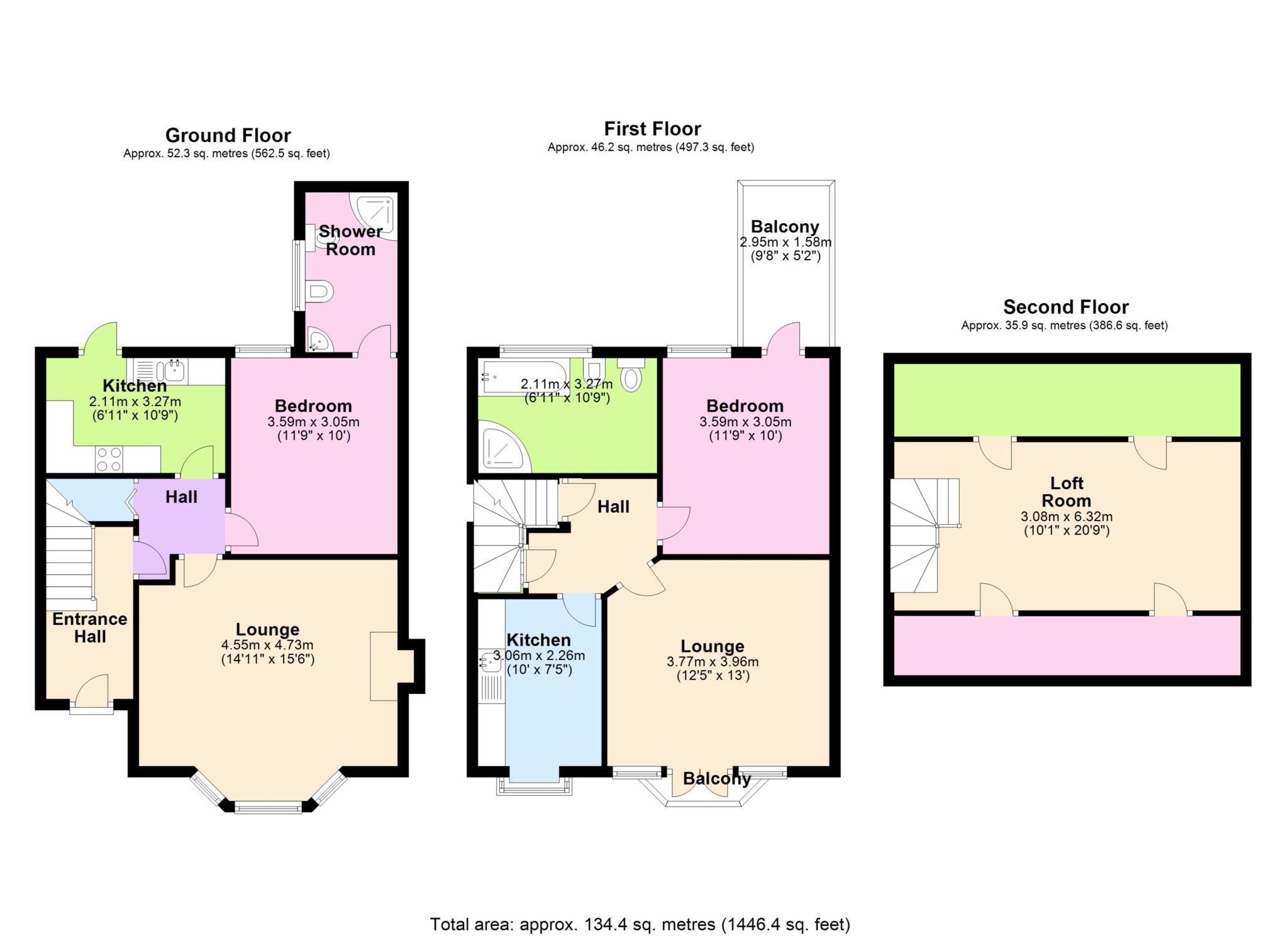- TWO ONE BEDROOM APARTMENTS
- STUNNING LOCATION
- PRIVATE BALCONY
- GARAGE
- PRIVATE REAR GARDEN
- CLIFFTOWN CONSERVATION AREA
- OPPOSITE BOWLING GREEN
- ESTUARY VIEWS
OVERLOOKING BOWLING GREEN. ESTUARY VIEWS. CLIFFTOWN CONSERVATION AREA. A unique opportunity has arisen to acquire this stunning property occupying a favoured position opposite the bowling green and also having views over the Thames Estuary and Prittlewell Square, in the heart of the Clifftown Conservation Area. The property consists of two one bedroom flats occupying the ground and first floor of this Victorian townhouse. The ground floor features a spacious lounge, large double bedroom, direct access to a private garden and a garage, whilst the first floor flat features a private balcony leading off of the lounge with a further west facing balcony leading off of the bedroom. We would urge any interested parties to make an immediate appointment to view as properties in this location rarely become available.
ACCOMODATION COMPRISES
Approached via original part glazed door into:
ENTRANCE HALL
With sweeping staircase leading to first floor. Further door to:
GROUND FLOOR ACOMODATION
HALLWAY
Comprising fitted carpet. Picture rail. Large storage cupboard. Door to:
LOUNGE - 15'6" (4.72m) x 14'11" (4.55m)
Sash bay window to the front aspect with views over the bowling green and estuary. Stunning Georgian style cast iron arched fireplace with natural stone surround and granite hearth. Fitted carpet. Radiator. Picture rail and coved cornice to ceiling.
KITCHEN - 10'9" (3.28m) x 6'11" (2.11m)
With fitted base cupboards and drawer units and matching eye-level cupboards. Inset one and a quarter bowl ceramic sink unit with mixer tap. Built-in electric oven with ceramic hob with extractor canopy over. Tiled splashbacks. Plumbing for washing machine. Space for fridge-freezer. Plate rack. Radiator. UPVC double glazed door leading to rear staircase leading to garden.
BEDROOM - 10'0" (3.05m) x 11'9" (3.58m)
Double glazed sash window to the rear aspect. Fitted carpet. Radiator. Coved cornice. Door to:
EN-SUITE SHOWER ROOM
Comprising corner shower enclosure. Vanity unit with inset wash hand basin. Bidet. Low-level w.c. Radiator. Part tiled walls. Double glazed window to side aspect.
REAR GARDEN
Decking area to the immediate rear with the remaining garden fully paved with raised flower beds. Steps leading down to storage shed. Personal door leading to:
GARAGE - 14'1" (4.29m) x 7'10" (2.39m)
With up and over door. Accessed via Cambridge Road.
FIRST FLOOR ACCOMODATION
ENTRANCE HALL
Fitted carpet. Picture rail. Door to staircase leading to loft area.
LOUNGE - 13'0" (3.96m) x 12'5" (3.78m)
French doors with glass side panels opening onto a private balcony with wrought iron balustrade overlooking the bowling green, estuary and Prittlewell Square. Fitted carpet. Large storage cupboard. Radiator. Picture rail and ceiling rose.
KITCHEN - 10'0" (3.05m) x 7'5" (2.26m)
Box bay window to the front aspect with views over the bowling green and estuary. Fitted with base and eye-level units with roll edged work surfaces. Inset one and a quarter bowl sink unit with mixer tap. Plumbing for dishwasher. Wall mounted plate rack. Space for large fridge-freezer. Radiator. Picture rail. Fitted carpet.
BEDROOM - 10'0" (3.05m) x 11'9" (3.58m)
Double glazed sash window to the rear aspect. UPVC double glazed door leading to a private west facing balcony. Fitted carpet. Radiator. Picture rail.
BATHROOM
Four piece suite comprising corner bath with
mixer tap and shower attachment. Corner shower
enclosure with adjustable body jets. Pedestal
wash hand basin, bidet and low-level w.c.
Radiator. Opaque leadlight borrowed glass panel.
Opaque double glazed window to the rear.
LOFT ROOM - 20'9" (6.32m) x 10'1" (3.07m)
Velux style window. Storage cupboards built into
eves space.
INFORMATION
EPC rating - C
Council tax band - C (for both flats)
Council Tax
Southend-On-Sea Borough Council, Band C
Notice
Please note we have not tested any apparatus, fixtures, fittings, or services. Interested parties must undertake their own investigation into the working order of these items. All measurements are approximate and photographs provided for guidance only.
